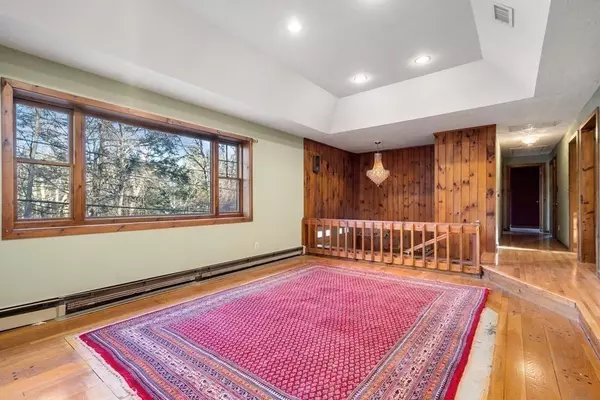$932,000
$899,000
3.7%For more information regarding the value of a property, please contact us for a free consultation.
18 Saint Cloud Ave Needham, MA 02492
4 Beds
3 Baths
2,899 SqFt
Key Details
Sold Price $932,000
Property Type Single Family Home
Sub Type Single Family Residence
Listing Status Sold
Purchase Type For Sale
Square Footage 2,899 sqft
Price per Sqft $321
MLS Listing ID 73075549
Sold Date 03/03/23
Style Raised Ranch
Bedrooms 4
Full Baths 3
Year Built 1981
Annual Tax Amount $12,856
Tax Year 2023
Lot Size 0.300 Acres
Acres 0.3
Property Description
**Additional Open house***A great Opportunity in Needham under $1 million in the award-winning Pollard Middle School district! Spacious split level 4 bedroom plus office sits on a 13,199 sq. ft lot on a dead-end street. This well-maintained home feels like a cabin in the woods.The home is very spacious, and the split-level offers many different layout options. Great open space with expansive fireplace family/ living room open to the eat-in kitchen and dining room. Direct access from the kitchen to the newly added 4 season back porch overlooking the private tree lined back yard.All bedrooms including the primary suite are on the same level. The bedrooms are very spacious with oversized windows. The primary ensuite bath has a tub and a large shower.The walk out lower level provides incredible space for 2 offices, a full bath, laundry, and a sauna along with a 2-car garage.This sensational home is awaiting your personal touch. All Offers, if any are Due on Tuesday, February 7 @12pm
Location
State MA
County Norfolk
Zoning SRB
Direction Right off Greendale Ave.
Rooms
Basement Full
Primary Bedroom Level First
Interior
Interior Features Sauna/Steam/Hot Tub
Heating Baseboard, Oil
Cooling Central Air
Flooring Wood, Tile, Carpet
Fireplaces Number 1
Appliance Range, Dishwasher, Refrigerator, Washer, Dryer, Water Heater
Exterior
Garage Spaces 2.0
Community Features Shopping, Tennis Court(s), Park, Walk/Jog Trails, Highway Access, Public School, T-Station
Waterfront false
Parking Type Attached, Storage, Workshop in Garage, Paved Drive
Total Parking Spaces 2
Garage Yes
Building
Lot Description Wooded
Foundation Concrete Perimeter
Sewer Public Sewer
Water Public
Read Less
Want to know what your home might be worth? Contact us for a FREE valuation!

Our team is ready to help you sell your home for the highest possible price ASAP
Bought with Doug Hills • Compass







