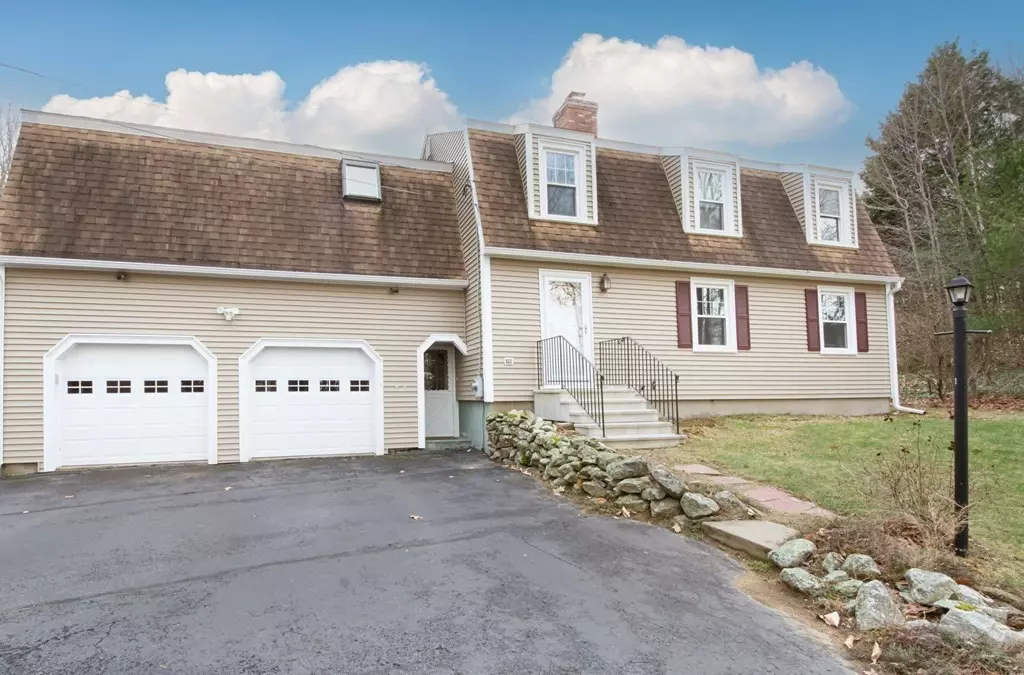$425,000
$429,900
1.1%For more information regarding the value of a property, please contact us for a free consultation.
53 Underwood Rd Hubbardston, MA 01452
4 Beds
3 Baths
2,489 SqFt
Key Details
Sold Price $425,000
Property Type Single Family Home
Sub Type Single Family Residence
Listing Status Sold
Purchase Type For Sale
Square Footage 2,489 sqft
Price per Sqft $170
MLS Listing ID 73062058
Sold Date 03/07/23
Style Colonial, Gambrel /Dutch
Bedrooms 4
Full Baths 2
Half Baths 2
Year Built 1988
Annual Tax Amount $4,725
Tax Year 2022
Lot Size 1.840 Acres
Acres 1.84
Property Description
Welcome home to this warm, inviting 4 bed Colonial with plenty of privacy and convenient access to Route 2. Open the front door to find stairs leading to the second level and a sun filled living room with hardwood flooring to your right which opens to the formal dining room. The large kitchen features stainless steel appliances, ample cabinet space and a slider to the back deck. A half bath completes level one. Head upstairs to the large multipurpose bedroom/office area with on suite ½ bath. The Master bedroom with a private bath, two more bedrooms and a full bath finish the second level. Updates are the windows and siding replaced in 2016, the roof replaced in 2010, and the wiring for a generator hookup.
Location
State MA
County Worcester
Zoning Res
Direction 68 to Morgan Rd to Underwood
Rooms
Basement Full, Interior Entry, Garage Access, Concrete
Primary Bedroom Level Second
Dining Room Flooring - Hardwood
Kitchen Deck - Exterior, Stainless Steel Appliances
Interior
Interior Features Office, Internet Available - Unknown
Heating Baseboard, Oil
Cooling None
Flooring Tile, Vinyl, Hardwood, Flooring - Stone/Ceramic Tile
Fireplaces Number 1
Fireplaces Type Living Room
Appliance Range, Dishwasher, Microwave, Refrigerator, Washer, Dryer, Utility Connections for Gas Range, Utility Connections for Gas Dryer
Laundry Washer Hookup
Exterior
Exterior Feature Rain Gutters
Garage Spaces 2.0
Community Features Shopping, Medical Facility, Highway Access, Public School
Utilities Available for Gas Range, for Gas Dryer, Washer Hookup, Generator Connection
Waterfront false
Roof Type Shingle
Parking Type Attached, Garage Door Opener, Garage Faces Side, Paved Drive, Paved
Total Parking Spaces 6
Garage Yes
Building
Foundation Concrete Perimeter
Sewer Private Sewer
Water Private
Schools
Elementary Schools Center School
Middle Schools Quabbin Middle
High Schools Quabbin High
Others
Acceptable Financing Contract
Listing Terms Contract
Read Less
Want to know what your home might be worth? Contact us for a FREE valuation!

Our team is ready to help you sell your home for the highest possible price ASAP
Bought with Kathy Ducey • Custom Home Realty, Inc.







