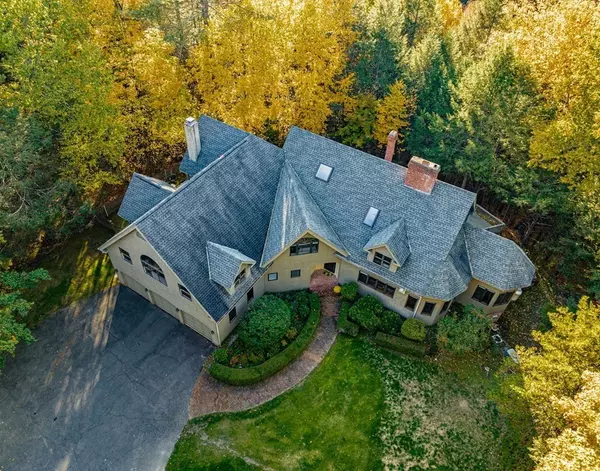$1,000,000
$1,000,000
For more information regarding the value of a property, please contact us for a free consultation.
71 Mathews Road Deerfield, MA 01373
6 Beds
3.5 Baths
4,422 SqFt
Key Details
Sold Price $1,000,000
Property Type Single Family Home
Sub Type Single Family Residence
Listing Status Sold
Purchase Type For Sale
Square Footage 4,422 sqft
Price per Sqft $226
MLS Listing ID 73048205
Sold Date 03/10/23
Style Colonial
Bedrooms 6
Full Baths 3
Half Baths 1
HOA Y/N false
Year Built 1988
Annual Tax Amount $11,031
Tax Year 2022
Lot Size 16.650 Acres
Acres 16.65
Property Description
Truly unique custom Tudor nestled in idyllic privacy on this 16 acre lot. This driveway leads to solitude, sunlight & quiet that surrounds this spacious colonial with pretty hardwood floors in every room, wood paneling to chair rails, and a 2-story accessory space with wood floors & open beams, full bedroom & full bath. Granite kitchen with gas stove & dining nook, formal dining room, fireplaced living room with built-in bookshelves & french doors to a large deck facing foliage & mature trees. 2nd living room with wetbar and french doors to hot tub area w/ tiled floor. Main bedroom w/ fireplace, built-ins & french doors to deck on 2nd floor with laundry. First floor bedroom, central air, Buderus heating unit, built-in generator & enormous dry basement. Expanded 3-car garage w/ space for 2 work benches. Double staircases, gigantic closet for main bedroom, bonus room. 2014 roof. 2-story accessory space w/ full bath & bedroom, pretty natural light, open beams, wood floors.
Location
State MA
County Franklin
Zoning resident
Direction Off Route 116
Rooms
Basement Full
Primary Bedroom Level Second
Interior
Heating Oil
Cooling Central Air
Flooring Wood, Tile
Fireplaces Number 2
Appliance Electric Water Heater, Utility Connections for Gas Range
Laundry Second Floor
Exterior
Garage Spaces 3.0
Community Features Public Transportation
Utilities Available for Gas Range
Waterfront false
Roof Type Shingle
Parking Type Attached, Garage Faces Side, Off Street
Total Parking Spaces 20
Garage Yes
Building
Lot Description Wooded
Foundation Concrete Perimeter
Sewer Private Sewer
Water Private
Others
Senior Community false
Read Less
Want to know what your home might be worth? Contact us for a FREE valuation!

Our team is ready to help you sell your home for the highest possible price ASAP
Bought with Lori Baronas • Coldwell Banker Community REALTORS®







