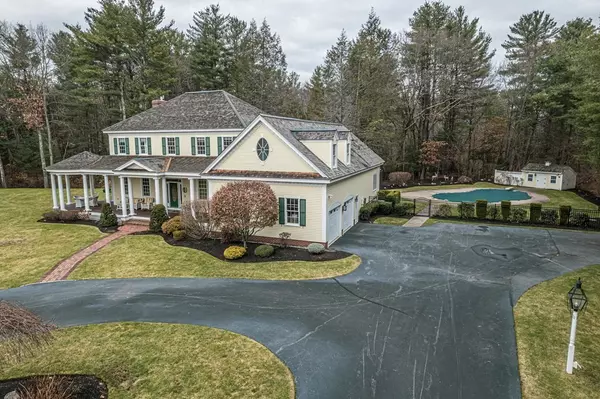$1,550,000
$1,399,000
10.8%For more information regarding the value of a property, please contact us for a free consultation.
5 Rose Ln Boxford, MA 01921
4 Beds
4.5 Baths
5,792 SqFt
Key Details
Sold Price $1,550,000
Property Type Single Family Home
Sub Type Single Family Residence
Listing Status Sold
Purchase Type For Sale
Square Footage 5,792 sqft
Price per Sqft $267
Subdivision Kelsey Highlands
MLS Listing ID 73063935
Sold Date 03/13/23
Style Colonial
Bedrooms 4
Full Baths 4
Half Baths 1
HOA Y/N false
Year Built 1997
Annual Tax Amount $17,283
Tax Year 2021
Lot Size 2.060 Acres
Acres 2.06
Property Description
DON’T MISS THIS GEM…Located on a Cul-de-sac in desirable Kelsey Highlands, one of East Boxford’s most sought-after neighborhoods. This stunning, 4-bedroom, custom built colonial sits on a pristine 2+ acre Lot. First floor Primary Bedroom Suite with walk-in closet, and newly renovated bathroom with large, tiled shower & soaking tub. Chef’s dream Kitchen, also newly renovated, with island, Quartz counter-tops and stainless-steel appliances, including a double wall oven. Main level boasts soaring 10’ ceilings, hardwood floors throughout, Family Room with fireplace, and Large 2nd floor Great Room for family gatherings. Lower Level features a large Media Room, private office, and tons of storage. All bathrooms recently renovated. Enjoy the large Farmer’s porch, summers by the heated, inground pool and beautiful, large brick patio, great for entertaining. Professional landscape lighting. Heated floors in bathroom & laundry room. Full house generator. Convenient to major commuting route.
Location
State MA
County Essex
Zoning RA
Direction Ipswich Rd to Carolina Way to Rose Lane. (Kelsey Highlands)
Rooms
Family Room Ceiling Fan(s), Closet/Cabinets - Custom Built, Flooring - Hardwood, French Doors, Exterior Access, High Speed Internet Hookup, Open Floorplan, Recessed Lighting, Slider
Basement Full, Finished, Interior Entry, Garage Access, Radon Remediation System
Primary Bedroom Level Main
Dining Room Flooring - Hardwood, Wainscoting, Crown Molding
Kitchen Flooring - Hardwood, Dining Area, Pantry, Countertops - Stone/Granite/Solid, Kitchen Island, Cabinets - Upgraded, High Speed Internet Hookup, Open Floorplan, Recessed Lighting, Remodeled, Stainless Steel Appliances, Wine Chiller
Interior
Interior Features Bathroom - Half, Pedestal Sink, Bathroom - Full, Bathroom - With Shower Stall, Ceiling Fan(s), Cable Hookup, Recessed Lighting, Closet - Walk-in, Closet/Cabinets - Custom Built, High Speed Internet Hookup, Closet, Bathroom, Bonus Room, Great Room, Home Office, Media Room, Central Vacuum, Wired for Sound, Internet Available - Broadband
Heating Baseboard, Natural Gas
Cooling Central Air
Flooring Tile, Carpet, Hardwood, Flooring - Hardwood, Flooring - Stone/Ceramic Tile, Flooring - Wall to Wall Carpet
Fireplaces Number 1
Fireplaces Type Family Room
Appliance Oven, Dishwasher, Microwave, Countertop Range, Refrigerator, Freezer, Washer, Dryer, Water Treatment, Electric Water Heater, Plumbed For Ice Maker, Utility Connections Outdoor Gas Grill Hookup
Laundry Closet - Linen, Flooring - Stone/Ceramic Tile, Countertops - Stone/Granite/Solid, Main Level, Cabinets - Upgraded, Electric Dryer Hookup, Remodeled, Washer Hookup, Lighting - Overhead, First Floor
Exterior
Exterior Feature Storage
Garage Spaces 2.0
Pool Pool - Inground Heated
Community Features Park, Walk/Jog Trails, Golf, House of Worship, Private School, Public School
Utilities Available Washer Hookup, Icemaker Connection, Generator Connection, Outdoor Gas Grill Hookup
Waterfront false
Roof Type Wood, Shake
Parking Type Attached, Garage Door Opener, Paved Drive, Off Street, Paved
Total Parking Spaces 6
Garage Yes
Private Pool true
Building
Lot Description Cul-De-Sac, Wooded
Foundation Concrete Perimeter, Brick/Mortar
Sewer Private Sewer
Water Private
Schools
Elementary Schools Cole School
Middle Schools Masconomet
High Schools Masconomet High
Others
Senior Community false
Read Less
Want to know what your home might be worth? Contact us for a FREE valuation!

Our team is ready to help you sell your home for the highest possible price ASAP
Bought with Adam Geragosian • Compass







