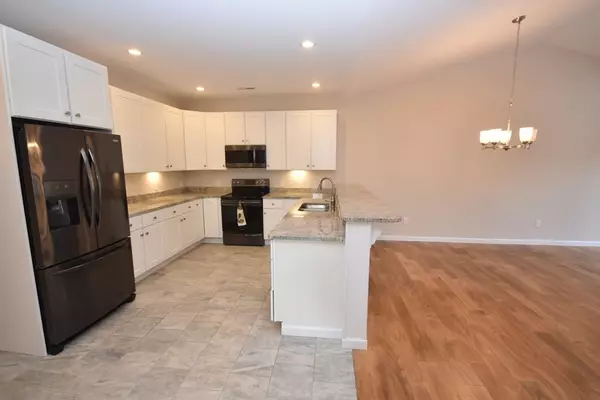$389,000
$399,000
2.5%For more information regarding the value of a property, please contact us for a free consultation.
111 Daniel Shays Hwy #35 Belchertown, MA 01007
2 Beds
2 Baths
1,359 SqFt
Key Details
Sold Price $389,000
Property Type Condo
Sub Type Condominium
Listing Status Sold
Purchase Type For Sale
Square Footage 1,359 sqft
Price per Sqft $286
MLS Listing ID 73065191
Sold Date 03/16/23
Bedrooms 2
Full Baths 2
HOA Fees $275/mo
HOA Y/N true
Year Built 2016
Annual Tax Amount $4,393
Tax Year 2022
Property Description
Airy and spacious Summer Hill condo will charm you with its style and gracious elegance. Open floor plan and skylights let natural light in to enhance the gleaming hardwood floors. Kitchen opens over granite countertop peninsula to share the light and space of the Great Room where the cathedral ceiling creates expansive open space leading to the Atrium Door that opens to the brick patio. The 1359 SF of finished living area gives you 2 full size bedrooms, both with hardwood floors and ceiling fans. The main bedroom has a walk-in closet, a second closet and its own bath with double sink and extra wide shower. Separate 92 SF utility room doesn't intrude on the finished area but is also easy to get to with main floor access. The handicapped accessible features are subtle but are there if someone should need them. Attached one car garage with extra parking on the paved driveway adds to the convenience and desirability of this unit. Come see and you'll want to stay, move in ready.
Location
State MA
County Hampshire
Zoning Res
Direction Entrance on Rte 202, Daniel Shays Highway.
Rooms
Basement N
Primary Bedroom Level First
Kitchen Flooring - Stone/Ceramic Tile, Countertops - Stone/Granite/Solid, Countertops - Upgraded, Cabinets - Upgraded, Open Floorplan, Recessed Lighting, Peninsula
Interior
Interior Features Closet, Entrance Foyer
Heating Forced Air, Propane
Cooling Central Air
Flooring Tile, Hardwood, Flooring - Stone/Ceramic Tile
Fireplaces Number 1
Fireplaces Type Living Room
Appliance Range, Microwave, Washer, Dryer, ENERGY STAR Qualified Refrigerator, ENERGY STAR Qualified Dishwasher, Range - ENERGY STAR, Propane Water Heater
Laundry First Floor, In Unit
Exterior
Garage Spaces 1.0
Community Features Public Transportation, Shopping, Pool, Tennis Court(s), Park, Walk/Jog Trails, Stable(s), Golf, Medical Facility, Bike Path, Conservation Area, Highway Access, House of Worship, Private School, Public School, University, Adult Community
Waterfront false
Roof Type Shingle
Parking Type Attached, Garage Door Opener, Paved, Exclusive Parking
Total Parking Spaces 2
Garage Yes
Building
Story 1
Sewer Public Sewer
Water Public
Schools
Elementary Schools Swift River
Middle Schools Chestnut/Jabish
High Schools Belchertown
Others
Pets Allowed Yes w/ Restrictions
Senior Community true
Read Less
Want to know what your home might be worth? Contact us for a FREE valuation!

Our team is ready to help you sell your home for the highest possible price ASAP
Bought with Wentworth Miller Team • Jones Group REALTORS®







