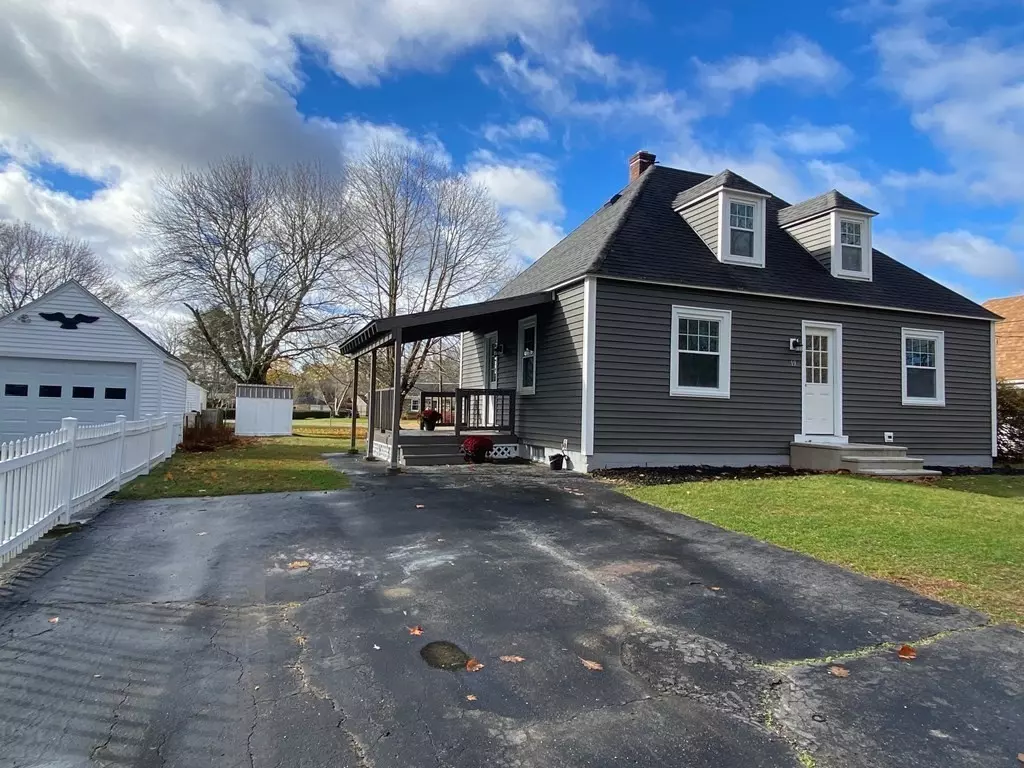$365,000
$354,900
2.8%For more information regarding the value of a property, please contact us for a free consultation.
19 Marshall St Oxford, MA 01540
3 Beds
1 Bath
1,229 SqFt
Key Details
Sold Price $365,000
Property Type Single Family Home
Sub Type Single Family Residence
Listing Status Sold
Purchase Type For Sale
Square Footage 1,229 sqft
Price per Sqft $296
MLS Listing ID 73057832
Sold Date 03/16/23
Style Cape
Bedrooms 3
Full Baths 1
Year Built 1949
Annual Tax Amount $3,411
Tax Year 2022
Lot Size 10,454 Sqft
Acres 0.24
Property Description
BACK ON THE MARKET! BUYER LOST FINANCING! Beautifully transformed, this hip roof Cape is sure to please! You will love the convertible floor plan which has been redone to perfection! GORGEOUS kitchen with updated cabinetry, granite, tiled backsplash and stainless appliances is open to the spacious and light filled LR with trendy luxury vinyl plank. All NEW bath with vanity, beautiful tiled tub and toilet. First floor bedroom with closet and all new flooring. Additional spacious room with closet can be used as a bedroom or a multitude of uses. 2nd level suite is comfortable and spacious with walk in closet, recessed lighting and carpeting. This home has new vinyl siding, new windows, updated plumbing and electrical, all new flooring with complimentary neutral walls and the list goes on. Beautiful large lot. Quiet, yet convenient, location close to highways. Title V in hand. This is one not to be missed!
Location
State MA
County Worcester
Zoning R3
Direction Main Street (Route 12) to Marshall Street
Rooms
Basement Full, Bulkhead
Primary Bedroom Level Second
Kitchen Flooring - Vinyl, Countertops - Stone/Granite/Solid, Breakfast Bar / Nook, Cabinets - Upgraded, Exterior Access, Open Floorplan, Recessed Lighting, Remodeled, Stainless Steel Appliances, Lighting - Pendant
Interior
Interior Features Finish - Sheetrock
Heating Baseboard, Oil
Cooling None
Flooring Carpet
Appliance Range, Dishwasher, Microwave, Refrigerator, Range Hood, Tankless Water Heater, Plumbed For Ice Maker, Utility Connections for Electric Range, Utility Connections for Electric Oven, Utility Connections for Electric Dryer
Laundry In Basement, Washer Hookup
Exterior
Exterior Feature Storage
Community Features Public Transportation, Shopping, Highway Access
Utilities Available for Electric Range, for Electric Oven, for Electric Dryer, Washer Hookup, Icemaker Connection
Waterfront false
Roof Type Shingle
Parking Type Paved Drive, Off Street, Paved
Total Parking Spaces 6
Garage No
Building
Foundation Block
Sewer Private Sewer
Water Public
Others
Senior Community false
Read Less
Want to know what your home might be worth? Contact us for a FREE valuation!

Our team is ready to help you sell your home for the highest possible price ASAP
Bought with Mylinh Phan • DCU Realty - Marlboro







