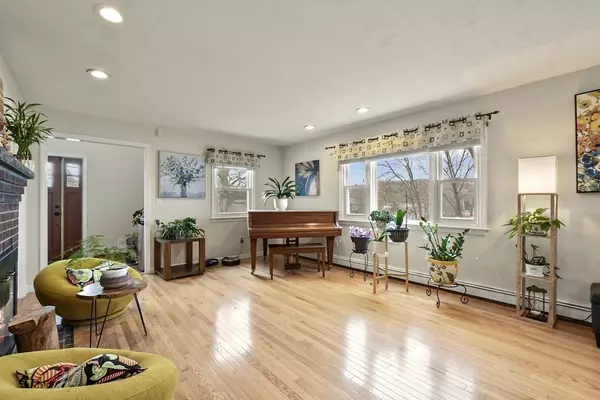$1,186,000
$1,175,000
0.9%For more information regarding the value of a property, please contact us for a free consultation.
31 Lake Avenue Woburn, MA 01801
5 Beds
2.5 Baths
2,718 SqFt
Key Details
Sold Price $1,186,000
Property Type Single Family Home
Sub Type Single Family Residence
Listing Status Sold
Purchase Type For Sale
Square Footage 2,718 sqft
Price per Sqft $436
Subdivision Horn Pond Area
MLS Listing ID 73073368
Sold Date 03/23/23
Style Colonial
Bedrooms 5
Full Baths 2
Half Baths 1
HOA Y/N false
Year Built 1991
Annual Tax Amount $7,181
Tax Year 2022
Lot Size 0.470 Acres
Acres 0.47
Property Description
Welcome to Woburn's newest luxurious home offering 5 bedrms & 2.5 bathrms, WATERVIEWS of Horn Pond from almost every room & conveniently located moments to highwy access, shops, restaurants, & MORE! Take in all the gorgeous views before heading into the home. The open floor plan allows sightlines through the entire SUN-DRENCHED home - from the spacious living room w/ a fireplace, into the formal dining room, through the sliding glass doors into the NEW sunroom & even into the updated kitchen! The kitchen features stainless steel appliances, center island with pendant lighting & breakfast bar seating, as well as a pantry. Find 1st floor laundry in the 1/2 bath & a great option for a sitting room or 5th bedroom before heading upstairs. The primary suite will impress - walk-in closet & updated en-suite bathroom. 3 add'l bedrooms & a full bath finish the 2nd floor. Add'l features include a 2 car garage with a massive finished space above, irrigation system, 3 skylights and fenced in yard!
Location
State MA
County Middlesex
Zoning R-2
Direction Route 38 (Main Street) to Lake Avenue
Rooms
Basement Bulkhead, Concrete, Unfinished
Primary Bedroom Level Second
Dining Room Flooring - Hardwood, Window(s) - Picture, Open Floorplan, Recessed Lighting, Slider
Kitchen Flooring - Hardwood, Countertops - Stone/Granite/Solid, Kitchen Island, Exterior Access, Recessed Lighting, Stainless Steel Appliances
Interior
Interior Features Slider, Sun Room, Foyer, Other
Heating Baseboard, Oil
Cooling None
Flooring Tile, Vinyl, Hardwood, Flooring - Vinyl
Fireplaces Number 1
Appliance Range, Oven, Dishwasher, Disposal, Microwave, Countertop Range, Refrigerator, Freezer, Washer, Dryer, Electric Water Heater, Tankless Water Heater, Utility Connections for Electric Range, Utility Connections for Electric Dryer
Laundry Bathroom - Half, Flooring - Stone/Ceramic Tile, Electric Dryer Hookup, Washer Hookup, First Floor
Exterior
Exterior Feature Rain Gutters, Sprinkler System, Garden, Stone Wall
Garage Spaces 2.0
Fence Fenced
Community Features Public Transportation, Park, Walk/Jog Trails, Conservation Area
Utilities Available for Electric Range, for Electric Dryer
Waterfront true
Waterfront Description Waterfront, Pond, Walk to, Public
Roof Type Shingle
Parking Type Attached, Paved Drive, Off Street, Paved
Total Parking Spaces 10
Garage Yes
Building
Lot Description Corner Lot, Sloped
Foundation Concrete Perimeter
Sewer Public Sewer
Water Public
Read Less
Want to know what your home might be worth? Contact us for a FREE valuation!

Our team is ready to help you sell your home for the highest possible price ASAP
Bought with Arlene Ktona • Coldwell Banker Realty - Belmont







