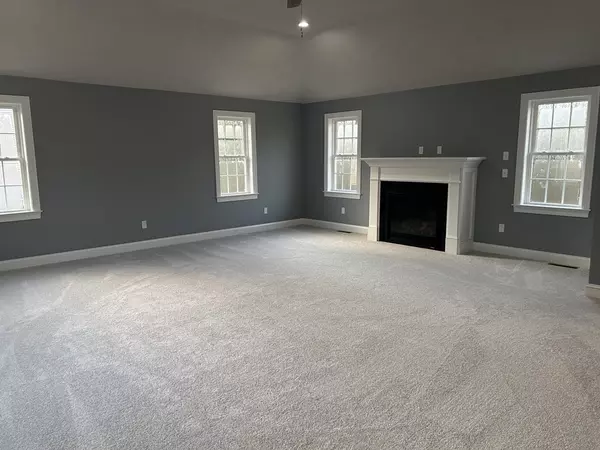$585,000
$579,900
0.9%For more information regarding the value of a property, please contact us for a free consultation.
7 Thurston Hill Road Rutland, MA 01543
4 Beds
2.5 Baths
2,488 SqFt
Key Details
Sold Price $585,000
Property Type Single Family Home
Sub Type Single Family Residence
Listing Status Sold
Purchase Type For Sale
Square Footage 2,488 sqft
Price per Sqft $235
MLS Listing ID 73078972
Sold Date 03/22/23
Style Colonial
Bedrooms 4
Full Baths 2
Half Baths 1
HOA Y/N false
Year Built 2023
Tax Year 2023
Lot Size 2.650 Acres
Acres 2.65
Property Description
Beautiful 4 Bedroom, 2.5 bath Blair Built Home. This new construction home is complete and ready to move into! Cabinet packed kitchen, granite countertops, hardwoods in the foyer, kitchen, dining room and living room. Large family room with propane fireplace. Wainscoting and crown molding in the dining room. Appliances are not included. Utility connection for propane range (110 volt line). Walk-out basement. Located on a quiet, shared driveway with a total of 4 homes. Don't miss out on this spectacular house. Deed specifying Shared Driveway and Utility Easement is attached to this listing (lot 1).
Location
State MA
County Worcester
Zoning RES
Direction Take Rt 56 N for 3.4 miles; right onto Campbell for 1.1 miles, right onto Thurston
Rooms
Basement Full, Walk-Out Access, Interior Entry
Interior
Heating Central, Propane
Cooling Central Air
Flooring Tile, Carpet, Hardwood
Fireplaces Number 1
Appliance None, Propane Water Heater, Plumbed For Ice Maker, Utility Connections for Electric Range, Utility Connections for Electric Dryer
Laundry Washer Hookup
Exterior
Garage Spaces 2.0
Community Features Pool, Park, Walk/Jog Trails, Stable(s), Golf, Laundromat
Utilities Available for Electric Range, for Electric Dryer, Washer Hookup, Icemaker Connection
Waterfront false
Roof Type Shingle
Parking Type Under, Shared Driveway
Total Parking Spaces 4
Garage Yes
Building
Lot Description Easements, Sloped
Foundation Concrete Perimeter
Sewer Private Sewer
Water Private
Read Less
Want to know what your home might be worth? Contact us for a FREE valuation!

Our team is ready to help you sell your home for the highest possible price ASAP
Bought with Melissa Clark • Coldwell Banker Realty - Northborough







