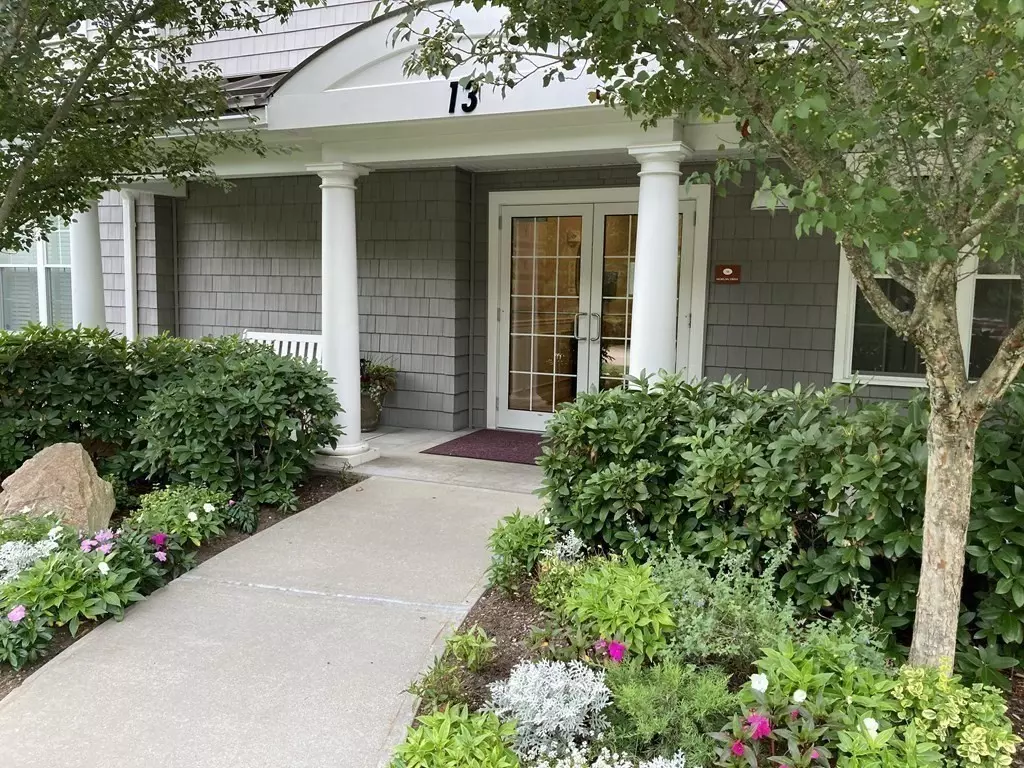$705,000
$699,000
0.9%For more information regarding the value of a property, please contact us for a free consultation.
13 Morgan Dr #209 Natick, MA 01760
2 Beds
2 Baths
1,705 SqFt
Key Details
Sold Price $705,000
Property Type Condo
Sub Type Condominium
Listing Status Sold
Purchase Type For Sale
Square Footage 1,705 sqft
Price per Sqft $413
MLS Listing ID 73079393
Sold Date 03/27/23
Bedrooms 2
Full Baths 2
HOA Fees $623/mo
HOA Y/N true
Year Built 2013
Annual Tax Amount $7,360
Tax Year 2023
Property Description
SUNFILLED SOUTHWESTERN CORNER “B” UNIT IN DESIRABLE SOUTH NATICK HILLS! Very popular 6 Rm floorplan offers extra DEN/office. Easy one-floor living on 2nd fl of this quiet & secure building. HEATED GARAGE parking space right near elevator w/ample additional parking right outside your door. Scenic vistas from walls of glass offer ABUNDANT NATURAL LIGHT & very private views. Many lovely upgrades. This unit is exceptional and sparkling. Large eat-in Kit, w/newer quartz counters, sink, faucet & garbage disposal, opens to spacious Living Rm, Den & formal DR. 9 ft ceilings. In-unit laundry/mud rm. Private balcony for dining/relaxing. Crown moldings, wainscoting & open design for elegant entertaining. Two bedrm wings w/spacious tiled baths - luxurious Master w/soaking tub, double vanity & lge shower. Great closet space! On-site management. ALL-AGE community, playground, walking trails, & OUTSTANDING LOCATION near town beach, golf, Ntk Ctr shops, restaurants & commuter rail.
Location
State MA
County Middlesex
Zoning RSB
Direction So. Main St. to Morgan Dr. Top of hill, pass playground on left. 2nd building on right is #13.
Rooms
Basement N
Primary Bedroom Level Second
Dining Room Flooring - Hardwood, Wainscoting
Kitchen Flooring - Hardwood, Pantry, Countertops - Stone/Granite/Solid, Cabinets - Upgraded, Open Floorplan, Recessed Lighting, Stainless Steel Appliances
Interior
Interior Features Home Office
Heating Forced Air, Natural Gas
Cooling Central Air
Flooring Tile, Carpet, Hardwood, Flooring - Hardwood
Appliance Range, Dishwasher, Disposal, Microwave, Refrigerator, Washer, Dryer, Gas Water Heater, Plumbed For Ice Maker, Utility Connections for Electric Range, Utility Connections for Electric Dryer
Laundry Flooring - Stone/Ceramic Tile, Second Floor, In Unit, Washer Hookup
Exterior
Exterior Feature Balcony, Storage, Decorative Lighting, Professional Landscaping, Sprinkler System
Garage Spaces 1.0
Community Features Public Transportation, Shopping, Tennis Court(s), Walk/Jog Trails, Golf, Medical Facility, Highway Access, Private School, Public School, T-Station
Utilities Available for Electric Range, for Electric Dryer, Washer Hookup, Icemaker Connection
Waterfront false
Roof Type Shingle
Parking Type Under, Garage Door Opener, Heated Garage, Deeded, Assigned, Off Street, Common, Guest
Total Parking Spaces 4
Garage Yes
Building
Story 1
Sewer Public Sewer
Water Public
Schools
Elementary Schools Memorial
Middle Schools Kennedy
High Schools Natick High
Others
Pets Allowed Yes
Read Less
Want to know what your home might be worth? Contact us for a FREE valuation!

Our team is ready to help you sell your home for the highest possible price ASAP
Bought with Kate Grater • Realty Executives Boston West







