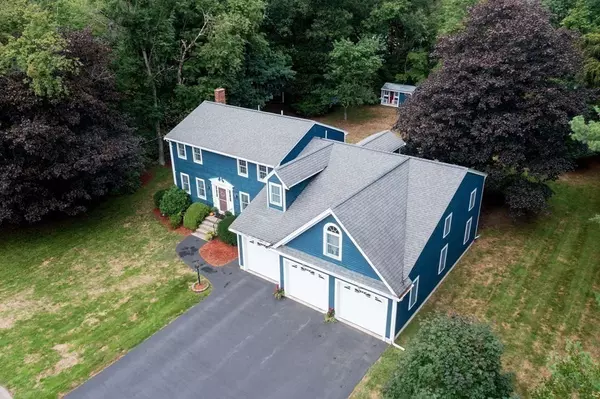$760,000
$749,999
1.3%For more information regarding the value of a property, please contact us for a free consultation.
7 Sun Valley Drive Medway, MA 02053
5 Beds
3.5 Baths
3,271 SqFt
Key Details
Sold Price $760,000
Property Type Single Family Home
Sub Type Single Family Residence
Listing Status Sold
Purchase Type For Sale
Square Footage 3,271 sqft
Price per Sqft $232
MLS Listing ID 73039889
Sold Date 03/27/23
Style Colonial
Bedrooms 5
Full Baths 3
Half Baths 1
Year Built 1971
Annual Tax Amount $8,549
Tax Year 2022
Lot Size 1.090 Acres
Acres 1.09
Property Description
Don't miss this well-kept & move in ready 5 bedroom, 3 1/2 bath colonial home complete with a 5-bay garage set on over an acre in a desirable Medway location! Entertain in the spacious living & dining rooms w/ hardwood flooring, fireplaced family room, & eat in kitchen w/ tiled flooring, updated cabinets, & new appliances. You'll love the bonus mudroom w/ double closets with exterior access to the deck and huge backyard. On the second level sits the master suite with walk in closet, master bath with shower stall and pedestal sink, 4 additional bedrooms, 2 more full baths, and an office w/ multiple use. The lower-level features finished game and exercise rooms & lots of storage space. Walk out to a beautiful level yard with wooded boundaries, a playhouse w/ electricity, 14x16 storage shed, Gas Heat/Hot Water and kitchen were updated 2009, Anderson windows 2009, Garage/Master Suite /Office Addition 2007, New Roof 2007, Septic updated to 5-bedroom 2007, Heat Pump & AC in garage 2021.
Location
State MA
County Norfolk
Zoning res
Direction Main Street to Holliston Street to Sun Valley Drive
Rooms
Family Room Flooring - Wall to Wall Carpet
Basement Full, Partially Finished
Primary Bedroom Level Second
Dining Room Flooring - Hardwood, Chair Rail, Lighting - Pendant
Kitchen Flooring - Stone/Ceramic Tile, Cabinets - Upgraded, Cable Hookup, Remodeled, Stainless Steel Appliances
Interior
Interior Features Closet, Recessed Lighting, Bathroom - Full, Bathroom - With Shower Stall, Mud Room, Office, Bathroom, Game Room, Exercise Room, High Speed Internet
Heating Forced Air, Natural Gas
Cooling Central Air, Whole House Fan
Flooring Tile, Carpet, Concrete, Hardwood, Flooring - Stone/Ceramic Tile, Flooring - Wood
Fireplaces Number 1
Fireplaces Type Family Room
Appliance Range, Dishwasher, Microwave, Refrigerator, Freezer - Upright, Gas Water Heater, Tankless Water Heater, Plumbed For Ice Maker, Utility Connections for Electric Range, Utility Connections for Electric Oven, Utility Connections for Electric Dryer
Laundry First Floor, Washer Hookup
Exterior
Exterior Feature Rain Gutters, Storage, Other
Garage Spaces 5.0
Community Features Shopping, Park, Walk/Jog Trails, Laundromat, Bike Path, Highway Access, House of Worship, Public School, University, Sidewalks
Utilities Available for Electric Range, for Electric Oven, for Electric Dryer, Washer Hookup, Icemaker Connection
Waterfront false
Roof Type Shingle
Parking Type Attached, Garage Door Opener, Heated Garage, Storage, Workshop in Garage, Garage Faces Side, Insulated, Paved Drive, Off Street, Paved
Total Parking Spaces 5
Garage Yes
Building
Lot Description Wooded, Level
Foundation Concrete Perimeter
Sewer Private Sewer
Water Public
Schools
Elementary Schools Burke/Mcgovern
Middle Schools Medway Middle
High Schools Medway High
Read Less
Want to know what your home might be worth? Contact us for a FREE valuation!

Our team is ready to help you sell your home for the highest possible price ASAP
Bought with Debra Prudhomme • Century 21 American Properties







