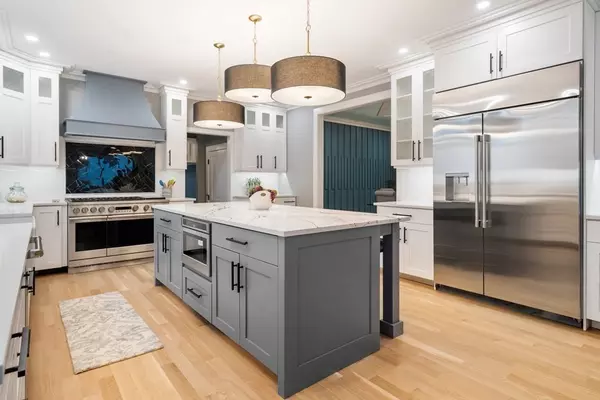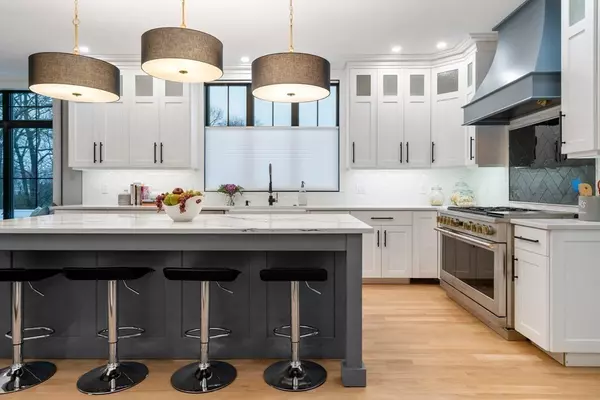$2,412,500
$2,499,000
3.5%For more information regarding the value of a property, please contact us for a free consultation.
5 Roscoe Needham, MA 02494
5 Beds
4.5 Baths
5,100 SqFt
Key Details
Sold Price $2,412,500
Property Type Single Family Home
Sub Type Single Family Residence
Listing Status Sold
Purchase Type For Sale
Square Footage 5,100 sqft
Price per Sqft $473
MLS Listing ID 73068524
Sold Date 03/29/23
Style Colonial, Contemporary, Farmhouse
Bedrooms 5
Full Baths 4
Half Baths 1
HOA Y/N false
Year Built 2022
Tax Year 2022
Lot Size 10,890 Sqft
Acres 0.25
Property Description
New Construction Luxury Modern Farmhouse! Attention to detail throughout with exceptional craftsmanship by a premier builder from Needham. Sun-filled with 5 BR's., 4.5 BA's on 3 levels consisting of 5100 plus sq. ft. of living space. A perfect entertaining flow with open concept chef's kitchen, breakfast area, stunning dining room, and a family room with coffered ceiling and gas FP. A living room or office accentuated with beautiful mill work. Spacious walk-in pantry built out to adapt to your family's needs and adjacent mud room, including 1/2 BA complete the 1st floor. There is an oversized 2-car garage with barn door access to an abundance of storage. 2nd floor has a Primary Suite including a designer bath & his/her walk-in closets. 3 additional BR's and 1 ensuite. There is a 3rd floor, 50% finished with addtl. 800 sq ft. LL includes BR & BA with space for Home gym, media, game/playroom. This magnificent, sun-filled home offers true value in today's market!!
Location
State MA
County Norfolk
Zoning RES
Direction Webster St. to Roscoe. Central to Horace, left on Roscoe. Corner of Roscoe and Horace
Rooms
Family Room Coffered Ceiling(s), Flooring - Hardwood, Recessed Lighting, Crown Molding
Basement Full, Finished, Interior Entry, Bulkhead
Primary Bedroom Level Second
Dining Room Flooring - Hardwood, Recessed Lighting, Crown Molding
Kitchen Flooring - Hardwood, Dining Area, Pantry, Countertops - Stone/Granite/Solid, Kitchen Island, Open Floorplan, Recessed Lighting, Gas Stove, Lighting - Overhead, Crown Molding
Interior
Interior Features 3/4 Bath, Exercise Room, Game Room
Heating Central, Forced Air
Cooling Central Air
Flooring Laminate, Marble, Hardwood
Fireplaces Number 1
Fireplaces Type Family Room
Appliance Dishwasher, Disposal, Microwave, Refrigerator, Freezer, Range Hood, Rangetop - ENERGY STAR, Oven - ENERGY STAR, Gas Water Heater, Utility Connections for Electric Dryer
Laundry Closet/Cabinets - Custom Built, Washer Hookup, Second Floor
Exterior
Exterior Feature Professional Landscaping, Sprinkler System
Garage Spaces 2.0
Fence Fenced
Community Features Public Transportation, Shopping, Tennis Court(s), Park, Conservation Area, Highway Access, House of Worship, Public School, T-Station
Utilities Available for Electric Dryer, Washer Hookup
Waterfront false
Roof Type Shingle
Parking Type Attached, Garage Door Opener, Storage, Workshop in Garage, Garage Faces Side, Oversized, Paved Drive, Off Street, Paved
Total Parking Spaces 2
Garage Yes
Building
Lot Description Corner Lot, Level
Foundation Concrete Perimeter
Sewer Public Sewer
Water Public
Schools
Elementary Schools John Eliot
Middle Schools Pollard
High Schools Needham
Read Less
Want to know what your home might be worth? Contact us for a FREE valuation!

Our team is ready to help you sell your home for the highest possible price ASAP
Bought with Gabby Cefalo • Coldwell Banker Realty - Wellesley







