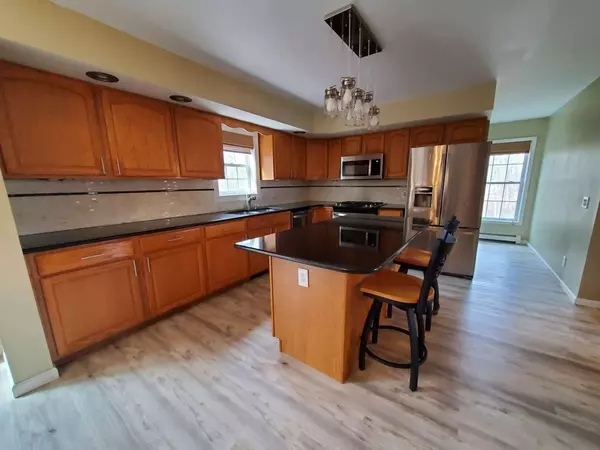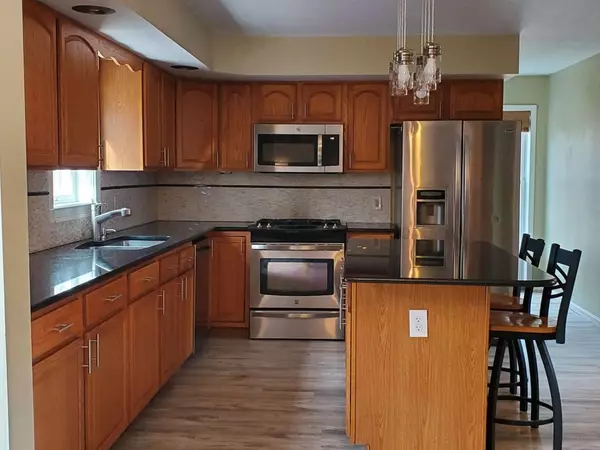$500,000
$499,900
For more information regarding the value of a property, please contact us for a free consultation.
72 Fort Hill Rd Oxford, MA 01540
3 Beds
2.5 Baths
2,576 SqFt
Key Details
Sold Price $500,000
Property Type Single Family Home
Sub Type Single Family Residence
Listing Status Sold
Purchase Type For Sale
Square Footage 2,576 sqft
Price per Sqft $194
MLS Listing ID 73082118
Sold Date 03/29/23
Style Colonial
Bedrooms 3
Full Baths 2
Half Baths 1
HOA Y/N false
Year Built 2002
Annual Tax Amount $6,138
Tax Year 2023
Lot Size 1.410 Acres
Acres 1.41
Property Description
Perfectly set colonial on a corner lot down a quiet road with views and only minutes to 395 and shopping. Paid off solar panels are out of sight with lots of cost saving benefits. Open concept first floor with hardwoods in the den, formal living room/playroom, and dining room. Sit around the cozy wood burning fireplace during the colder months. The kitchen has an eat-in breakfast area looking out onto the sprawling 500 sq ft deck. Very spacious primary suite with hardwoods and walk-in closet. En-suite has a whirlpool tub with updated vanities with quartz counters and a beautiful tile in-lay and glass shower remodel. An office space upstairs, double vanity bathroom and 2 more large bedrooms complete the second floor. Walk-out basement has room for storage or other possibilities! Don’t forget the additional storage shed with power and water hook up. It has easy ramp access for all your toys! Sprinkler system and generator hook up.
Location
State MA
County Worcester
Zoning R1
Direction 72 Fort Hill Rd Oxford, MA 01540
Rooms
Basement Full, Walk-Out Access, Garage Access, Radon Remediation System, Unfinished
Primary Bedroom Level Second
Dining Room Flooring - Hardwood
Kitchen Countertops - Stone/Granite/Solid
Interior
Heating Baseboard, Oil
Cooling Window Unit(s)
Flooring Tile, Vinyl, Hardwood
Fireplaces Number 1
Fireplaces Type Family Room
Appliance Range, Dishwasher, Microwave, Refrigerator, Freezer, Washer, Dryer, Oil Water Heater, Utility Connections for Gas Range, Utility Connections for Gas Dryer
Exterior
Exterior Feature Storage, Sprinkler System, Stone Wall
Garage Spaces 2.0
Community Features Shopping, Highway Access, Public School
Utilities Available for Gas Range, for Gas Dryer
Waterfront false
Roof Type Shingle
Parking Type Under, Paved
Total Parking Spaces 6
Garage Yes
Building
Lot Description Corner Lot
Foundation Concrete Perimeter
Sewer Private Sewer
Water Private
Schools
Elementary Schools Chaffee/Clara
Middle Schools Oxford
High Schools Oxford
Read Less
Want to know what your home might be worth? Contact us for a FREE valuation!

Our team is ready to help you sell your home for the highest possible price ASAP
Bought with Dennis Golden • Real Broker MA, LLC







