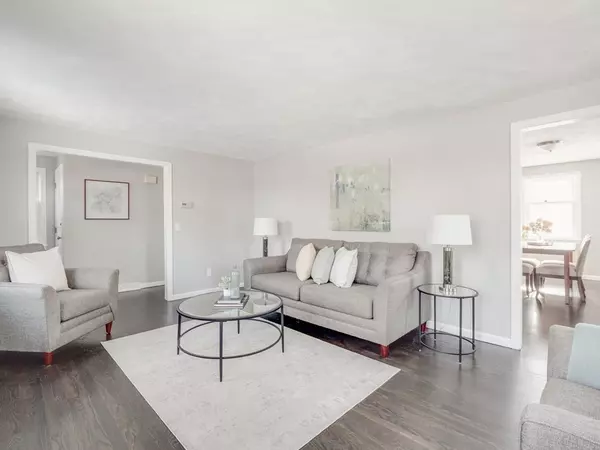$718,000
$699,000
2.7%For more information regarding the value of a property, please contact us for a free consultation.
287 Groton Rd Westford, MA 01886
4 Beds
2.5 Baths
2,506 SqFt
Key Details
Sold Price $718,000
Property Type Single Family Home
Sub Type Single Family Residence
Listing Status Sold
Purchase Type For Sale
Square Footage 2,506 sqft
Price per Sqft $286
MLS Listing ID 73075064
Sold Date 03/30/23
Style Colonial, Farmhouse
Bedrooms 4
Full Baths 2
Half Baths 1
HOA Y/N false
Year Built 1984
Annual Tax Amount $8,463
Tax Year 2022
Lot Size 0.920 Acres
Acres 0.92
Property Description
Fantastic spacious Colonial Farmhouse with STUNNING views of Long Sought-For Pond, set on a picturesque private acre lot. First floor offers an open concept kitchen, stainless appliances, (the dishwasher and microwave are brand new), gas cooking, granite counters, opens to a fireplaced sitting area. Beautiful hardwood floors recently refinished. Good sized living room, ceramic tile half bath, laundry area and a formal dining room. The sitting room opens to a huge deck, and patio area with a lovely private back yard! The second floor offers brand new carpeting, a primary suite with space for an office, plus a huge walk-in closet, full bath, and the water view! Walk-out basement gives you potential for even more living space. Interior freshly painted. Septic system about 10 years old! EPA approved water. All this is a desirable town with highly rated schools. Close to rt 3. Don’t miss this gem! Floor plans and additional information are avail on the clip in MLS .
Location
State MA
County Middlesex
Zoning RA
Direction Dunstable Rd or Depot St to Groton Rd, directly across the street from Long Sought-For Pond
Rooms
Family Room Flooring - Hardwood, Deck - Exterior, Exterior Access
Basement Full, Partially Finished, Walk-Out Access, Interior Entry, Concrete
Primary Bedroom Level Second
Dining Room Closet/Cabinets - Custom Built, Flooring - Hardwood
Kitchen Flooring - Wood, Pantry, Countertops - Stone/Granite/Solid, Recessed Lighting
Interior
Interior Features Closet, Sitting Room
Heating Forced Air, Natural Gas
Cooling Central Air
Flooring Wood, Tile, Carpet, Laminate, Hardwood, Flooring - Wall to Wall Carpet
Fireplaces Number 1
Fireplaces Type Family Room
Appliance Range, Dishwasher, Microwave, Refrigerator, Washer, Dryer, Gas Water Heater, Tankless Water Heater, Utility Connections for Gas Range
Laundry Flooring - Stone/Ceramic Tile, Main Level, Washer Hookup, First Floor
Exterior
Garage Spaces 2.0
Community Features Shopping, Tennis Court(s), Park, Stable(s), Golf, Medical Facility, Highway Access, House of Worship, Public School
Utilities Available for Gas Range, Washer Hookup
Waterfront false
Waterfront Description Beach Front, Lake/Pond
View Y/N Yes
View Scenic View(s)
Roof Type Shingle
Parking Type Attached, Paved Drive, Off Street, Paved
Total Parking Spaces 4
Garage Yes
Building
Lot Description Wooded, Gentle Sloping
Foundation Concrete Perimeter
Sewer Private Sewer
Water Private
Others
Senior Community false
Read Less
Want to know what your home might be worth? Contact us for a FREE valuation!

Our team is ready to help you sell your home for the highest possible price ASAP
Bought with John Snyder • Redfin Corp.







