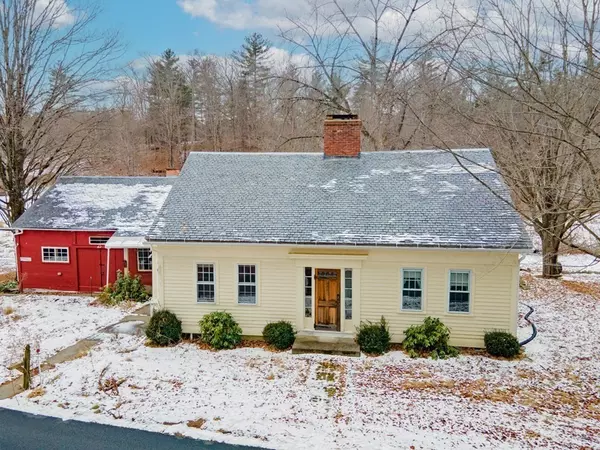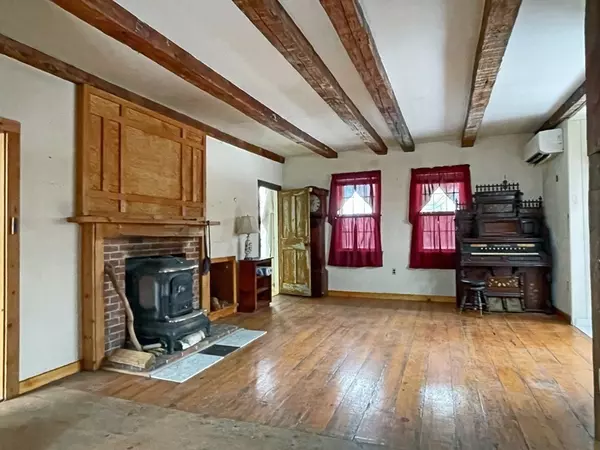$325,000
$295,000
10.2%For more information regarding the value of a property, please contact us for a free consultation.
555 River Road Deerfield, MA 01342
4 Beds
4 Baths
2,309 SqFt
Key Details
Sold Price $325,000
Property Type Single Family Home
Sub Type Single Family Residence
Listing Status Sold
Purchase Type For Sale
Square Footage 2,309 sqft
Price per Sqft $140
MLS Listing ID 73073208
Sold Date 03/31/23
Style Cape, Antique
Bedrooms 4
Full Baths 3
Half Baths 2
Year Built 1793
Annual Tax Amount $5,162
Tax Year 2022
Lot Size 10.820 Acres
Acres 10.82
Property Description
This antique home dating back to 1793, includes a two-story, three-room accessory dwelling unit with 1 1/2 baths, set on 10 acres, and offers an excellent opportunity for extended family living. Many big ticket items have been done in the last few years, but more is needed. The well and septic were installed in 2018. Mini-splits were added to the main section of the house, and some replacement windows, chimneys, and sliding doors to the covered deck off the kitchen and the walk-out basement. Some of the original charm remains, including the beamed ceilings, wood floors, and the classic antique front door. The grounds have a nice mixture of open space and woods that include a fenced-in area and a few small shelters for animals, some fruit trees, and enough timber to keep your wood stoves going and you toasty warm for many years. An attached barn can come in handy for animals or a workshop. Great location, minutes to Rte 116 and Rte 5 & 10.
Location
State MA
County Franklin
Zoning RA
Direction Rte 116 to River Rd or Rte 5 & 10 to River Rd.
Rooms
Basement Full, Walk-Out Access, Interior Entry, Concrete
Primary Bedroom Level Second
Dining Room Beamed Ceilings, Closet, Flooring - Wood
Kitchen Flooring - Wood, Window(s) - Picture, Dining Area, Deck - Exterior, Exterior Access, Slider
Interior
Interior Features Bathroom - Full, Bathroom - Tiled With Tub & Shower, Bathroom - Half, Kitchen, Bathroom
Heating Ductless
Cooling Ductless
Flooring Wood, Carpet, Flooring - Wall to Wall Carpet, Flooring - Vinyl
Fireplaces Number 1
Appliance Range, Refrigerator, Washer, Electric Water Heater, Tankless Water Heater, Utility Connections for Electric Range, Utility Connections for Electric Dryer
Laundry Washer Hookup
Exterior
Exterior Feature Rain Gutters, Fruit Trees, Horses Permitted
Community Features Park, Walk/Jog Trails, Stable(s), Golf, Laundromat, Bike Path, Highway Access, House of Worship, Private School, Public School
Utilities Available for Electric Range, for Electric Dryer, Washer Hookup
Waterfront false
Roof Type Slate
Parking Type Garage Faces Side, Barn, Off Street
Total Parking Spaces 4
Garage Yes
Building
Lot Description Level, Sloped
Foundation Block
Sewer Private Sewer
Water Private
Schools
Elementary Schools Deerfield Elem
Middle Schools Frontier
High Schools Frontier
Read Less
Want to know what your home might be worth? Contact us for a FREE valuation!

Our team is ready to help you sell your home for the highest possible price ASAP
Bought with Corinne A. Fitzgerald • Fitzgerald Real Estate







