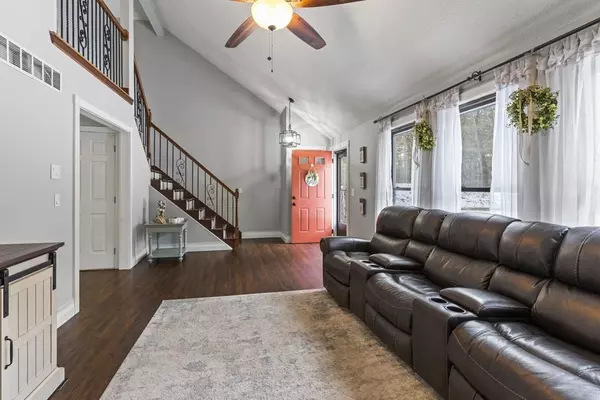$315,000
$280,000
12.5%For more information regarding the value of a property, please contact us for a free consultation.
40 Ware Rd #9 Belchertown, MA 01007
3 Beds
2 Baths
2,085 SqFt
Key Details
Sold Price $315,000
Property Type Condo
Sub Type Condominium
Listing Status Sold
Purchase Type For Sale
Square Footage 2,085 sqft
Price per Sqft $151
MLS Listing ID 73082701
Sold Date 03/31/23
Bedrooms 3
Full Baths 2
HOA Fees $396/mo
HOA Y/N true
Year Built 1989
Annual Tax Amount $3,313
Tax Year 2023
Property Description
Welcome home to this 3 bedroom, 2 bathroom condo in the highly desired town of Belchertown! Walking in the front door you are greeted with an open living room with cathedral ceilings and large windows that bring in so much light! The living room transitions into a full updated bathroom, main floor master bedroom with double closets, laundry room, and a spacious farm-house kitchen with stainless steel appliances, glass sliding doors that lead to a deck overlooking the scenic woods. Upstairs you will find 2 additional bedrooms and full bathroom with a balcony highlighting the living room. The basement is finished offering two designated rooms currently being used as a home office and bonus room with exterior access.This unit is private and set back compared to neighboring properties. This home has been immaculately kept and is ready for new owners! Minutes to downtown, all schools and the Quabbin Reservoir. The location is hard to beat. Come fall in love with this home today!
Location
State MA
County Hampshire
Zoning 0A4
Direction Off of Route 9
Rooms
Basement Y
Primary Bedroom Level First
Kitchen Flooring - Laminate, Dining Area, Deck - Exterior, Exterior Access, Open Floorplan, Remodeled
Interior
Interior Features Central Vacuum
Heating Forced Air, Natural Gas
Cooling Central Air
Flooring Tile, Carpet, Wood Laminate
Appliance Range, Dishwasher, Microwave, Refrigerator, Freezer, Washer, Dryer
Laundry Main Level, Exterior Access, First Floor, In Unit
Exterior
Pool Association, In Ground
Community Features Public Transportation, Shopping, Pool, Tennis Court(s), Park, Walk/Jog Trails, Golf, Medical Facility, Laundromat, Bike Path, Conservation Area, House of Worship, Public School
Waterfront false
Parking Type Guest, Paved
Total Parking Spaces 6
Garage No
Building
Story 3
Sewer Private Sewer
Water Well
Schools
Elementary Schools Chestnut Hill
Middle Schools Jabish Brook
High Schools Belchertown
Others
Pets Allowed Yes
Senior Community false
Read Less
Want to know what your home might be worth? Contact us for a FREE valuation!

Our team is ready to help you sell your home for the highest possible price ASAP
Bought with Andrea Davis-Tarantino • Hometown National Realty Inc.







