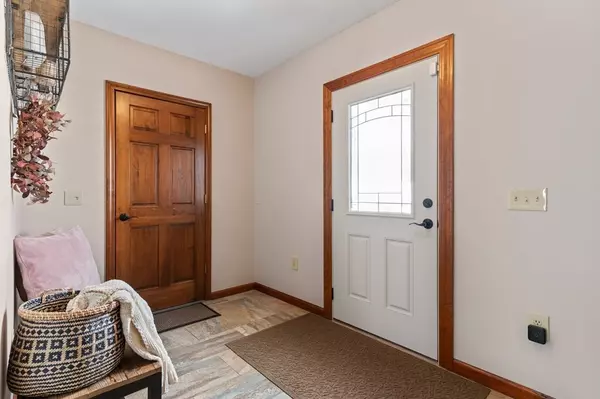$481,250
$439,000
9.6%For more information regarding the value of a property, please contact us for a free consultation.
47 Hamilton St Belchertown, MA 01007
3 Beds
2.5 Baths
1,562 SqFt
Key Details
Sold Price $481,250
Property Type Single Family Home
Sub Type Single Family Residence
Listing Status Sold
Purchase Type For Sale
Square Footage 1,562 sqft
Price per Sqft $308
MLS Listing ID 73084802
Sold Date 04/11/23
Bedrooms 3
Full Baths 2
Half Baths 1
Year Built 1983
Annual Tax Amount $5,355
Tax Year 2023
Lot Size 2.710 Acres
Acres 2.71
Property Description
OUTBUILDING, OVERSIZED GARGE OR BARN, WHATEVER NAME YOU WANT TO GIVE IT, IT HAS BEEN SHOWERED WITH LOVE, SPORTING NEW SIDING & A NEW METAL ROOF. This separate detached sanctuary is 24 X 40 with 12 foot high ceilings & a 10 x10 front door along with a back garage door for added convenience. Situated on almost 3 acres of both cleared & wooded land that abuts state property offering recreational & hiking trails. Pride of ownership is evident! The seller has graciously improved this home over the years taking care of an incredible amount of big ticket updates that include but are not limited to; 3 fully remodeled bathrooms, hardwood & tiled flooring, 2 tiered composite back deck, doors, windows, roof, solar, well (pump, tank, intellidrive system), irrigation system, underground utilities, heating & cooling system. In short, this is the home that you WANT to own! This freshly painted home offers plenty of living space & the potential to add more in the basement if need be. A wonderful find!
Location
State MA
County Hampshire
Zoning 0A4
Direction E State St to Fred Ruel Rd to Hamilton St
Rooms
Family Room Flooring - Stone/Ceramic Tile, French Doors, Exterior Access
Basement Full, Interior Entry, Concrete, Unfinished
Primary Bedroom Level Third
Dining Room Flooring - Stone/Ceramic Tile, Exterior Access, Open Floorplan, Slider, Lighting - Overhead
Kitchen Flooring - Stone/Ceramic Tile, Pantry, Countertops - Stone/Granite/Solid, Kitchen Island, Lighting - Overhead
Interior
Interior Features Closet, Mud Room
Heating Forced Air, Oil
Cooling Central Air
Flooring Wood, Tile, Flooring - Stone/Ceramic Tile
Fireplaces Number 1
Fireplaces Type Living Room
Appliance Range, Dishwasher, Refrigerator, Washer, Dryer, Utility Connections for Electric Range, Utility Connections for Electric Oven, Utility Connections for Electric Dryer
Laundry Closet/Cabinets - Custom Built, In Basement, Washer Hookup
Exterior
Exterior Feature Rain Gutters, Storage, Professional Landscaping, Sprinkler System, Other
Garage Spaces 3.0
Community Features Public Transportation, Shopping, Pool, Tennis Court(s), Park, Walk/Jog Trails, Stable(s), Golf, Medical Facility, Laundromat, Bike Path, Conservation Area, Highway Access, House of Worship, Private School, Public School
Utilities Available for Electric Range, for Electric Oven, for Electric Dryer, Washer Hookup
Waterfront false
View Y/N Yes
View Scenic View(s)
Roof Type Shingle
Parking Type Attached, Detached, Garage Door Opener, Storage, Workshop in Garage, Carriage Shed, Oversized, Paved Drive, Off Street, Paved
Total Parking Spaces 8
Garage Yes
Building
Lot Description Cleared, Level
Foundation Concrete Perimeter
Sewer Private Sewer
Water Private
Read Less
Want to know what your home might be worth? Contact us for a FREE valuation!

Our team is ready to help you sell your home for the highest possible price ASAP
Bought with The Aimee Kelly Crew • eXp Realty







