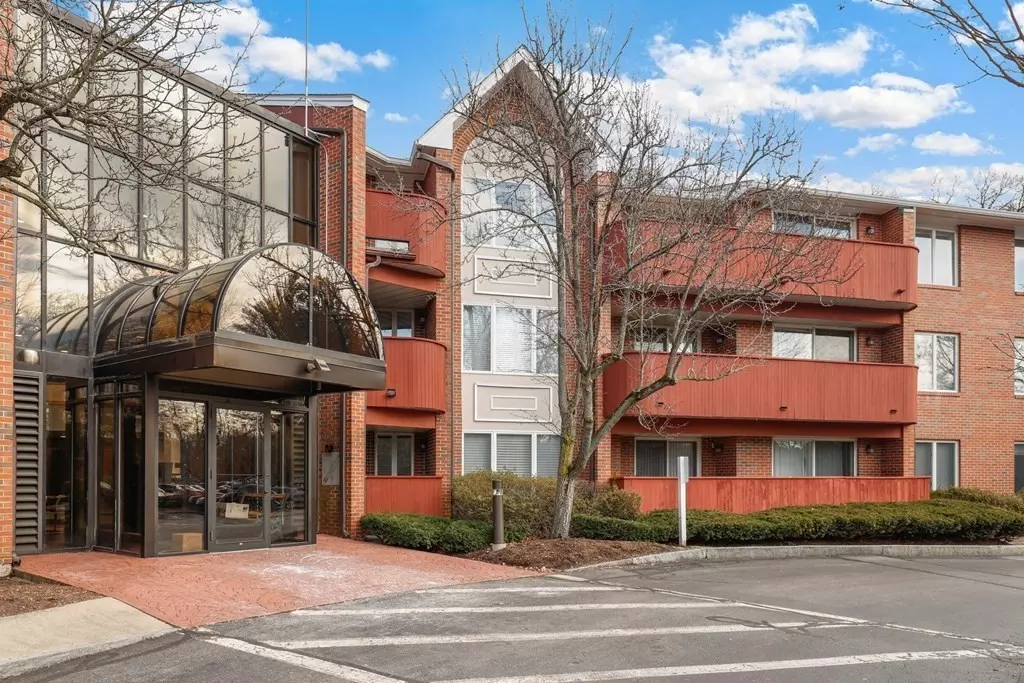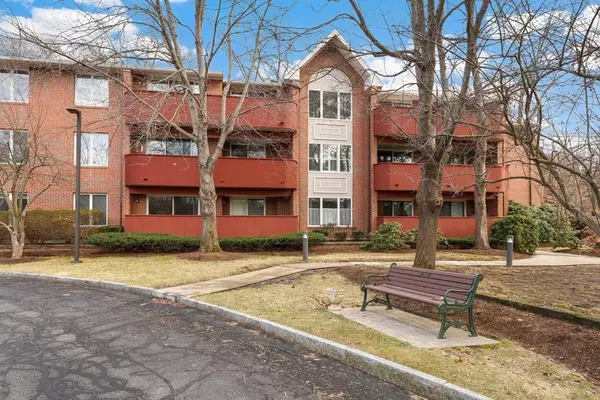$415,000
$429,900
3.5%For more information regarding the value of a property, please contact us for a free consultation.
100 Rosemary Way #315 Needham, MA 02494
1 Bed
2 Baths
1,008 SqFt
Key Details
Sold Price $415,000
Property Type Condo
Sub Type Condominium
Listing Status Sold
Purchase Type For Sale
Square Footage 1,008 sqft
Price per Sqft $411
MLS Listing ID 73070179
Sold Date 04/12/23
Bedrooms 1
Full Baths 2
HOA Fees $660/mo
HOA Y/N true
Year Built 1986
Annual Tax Amount $5,908
Tax Year 2022
Property Description
Amazing opportunity to own/move right into this lovely 1 Bedroom 2 full bath condo located at desired Rosemary Ridge w/close proximity to all the Town of Needham has to offer! This oversized unit offers 1,008 s.f. of living space and seller has installed brand new carpet throughout! The Primary Bedroom features a large walk-in closet and en suite! There is a 2nd full Bath for visitors. The Living Room features a large slider leading to private outdoor space perfect for dining al fresco. Kitchen has convenient breakfast bar leading to Dining Room. BONUS in-unit laundry - washer/dryer convey! Rosemary Ridge offers a Concierge Desk, in-ground pool, club room, kitchenette, elevators, extra locked storage unit, library, locker rooms for fitness center, sauna and conference room! Minutes to Trader Joe's, Starbucks, CVS, Needham Library, Rosemary Recreation Complex, Commuter Rail and local shops and restaurants. Great rental opportunity! Come see all the town of Needham has to offer!
Location
State MA
County Norfolk
Zoning GR
Direction Highland to Rosemary St.
Rooms
Basement N
Primary Bedroom Level Third
Dining Room Flooring - Wall to Wall Carpet
Kitchen Flooring - Vinyl
Interior
Heating Forced Air, Heat Pump
Cooling Central Air
Flooring Tile, Carpet
Appliance Range, Dishwasher, Disposal, Microwave, Refrigerator, Washer, Dryer, Electric Water Heater, Utility Connections for Electric Range
Laundry Third Floor, In Unit
Exterior
Pool Association, In Ground
Community Features Public Transportation, Shopping, Pool, Park, Walk/Jog Trails, Highway Access
Utilities Available for Electric Range
Waterfront false
Roof Type Shingle
Parking Type Off Street, Assigned, Deeded
Total Parking Spaces 1
Garage No
Building
Story 1
Sewer Public Sewer
Water Public
Others
Pets Allowed No
Read Less
Want to know what your home might be worth? Contact us for a FREE valuation!

Our team is ready to help you sell your home for the highest possible price ASAP
Bought with Katherine Meisenheimer • LAER Realty Partners







