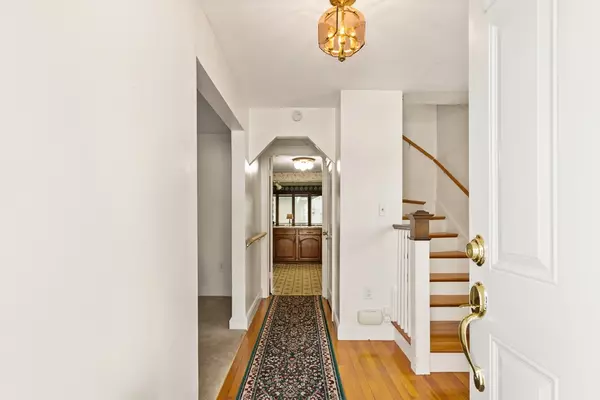$600,000
$599,900
For more information regarding the value of a property, please contact us for a free consultation.
58 Sanderson Ave Dedham, MA 02026
4 Beds
2 Baths
1,450 SqFt
Key Details
Sold Price $600,000
Property Type Single Family Home
Sub Type Single Family Residence
Listing Status Sold
Purchase Type For Sale
Square Footage 1,450 sqft
Price per Sqft $413
Subdivision Endicott
MLS Listing ID 73083659
Sold Date 04/14/23
Style Colonial, Cape
Bedrooms 4
Full Baths 2
Year Built 1939
Annual Tax Amount $7,004
Tax Year 2022
Lot Size 9,147 Sqft
Acres 0.21
Property Description
Welcome Home! First time on the market since it was built in 1939. It has been in the same family for the last 84 years. This home has been lovingly cared for over the years and waiting for it's new owner to give it a fresh start. Very deceiving home -not a "drive-by"! Must be seen inside to appreciate it's space and charm. 1450sqft of living space. Sunny, roomy fireplaced living room w/bay window and hardwood floors~ formal dining room with built in china cabinet ~ large kitchen with big eat-in section/ could be used as TV area. Upstairs has 3 bedrooms - Main bedroom (can accommodate king sized bed) and 2 other good sized bedrooms. 1 full bath. 1st floor also has a fourth bedroom w/full bath~ can double as home office for working remotely. 3-season porch off the kitchen and a few steps to 1-car garage. Full basement for storage and great eave space also~ Terrific house! Minutes to schools, highways, shopping and train. Showings begin at Open House Saturday 1-3pm and Sunday 12-2pm
Location
State MA
County Norfolk
Zoning Res
Direction East to Sanderson
Rooms
Primary Bedroom Level Second
Dining Room Closet/Cabinets - Custom Built, Flooring - Hardwood, Flooring - Wall to Wall Carpet
Kitchen Dining Area, Exterior Access, Gas Stove
Interior
Heating Steam, Natural Gas
Cooling None
Flooring Wood, Tile, Carpet, Hardwood
Fireplaces Number 1
Fireplaces Type Living Room
Appliance Range, Dishwasher, Microwave, Refrigerator, Gas Water Heater, Utility Connections for Gas Range
Laundry First Floor
Exterior
Exterior Feature Rain Gutters
Garage Spaces 1.0
Fence Fenced
Community Features Public Transportation, Shopping, Highway Access, Public School, T-Station
Utilities Available for Gas Range
Waterfront false
Roof Type Shingle
Parking Type Detached, Storage, Garage Faces Side, Paved Drive, Off Street, Tandem, Paved
Total Parking Spaces 2
Garage Yes
Building
Lot Description Level
Foundation Concrete Perimeter
Sewer Public Sewer
Water Public
Read Less
Want to know what your home might be worth? Contact us for a FREE valuation!

Our team is ready to help you sell your home for the highest possible price ASAP
Bought with Mary Henderson • Coldwell Banker Realty - Westwood







