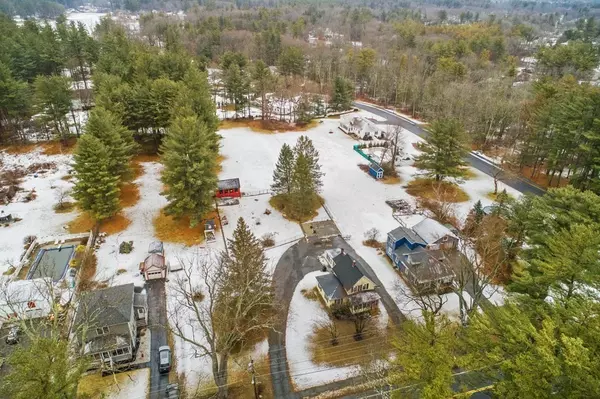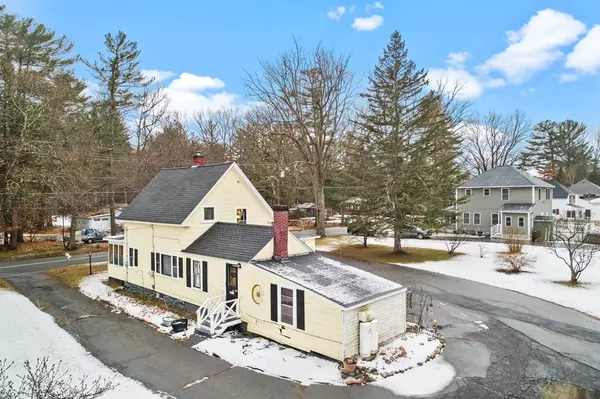$406,000
$405,900
For more information regarding the value of a property, please contact us for a free consultation.
68 School St Salem, NH 03079
4 Beds
1 Bath
1,308 SqFt
Key Details
Sold Price $406,000
Property Type Single Family Home
Sub Type Single Family Residence
Listing Status Sold
Purchase Type For Sale
Square Footage 1,308 sqft
Price per Sqft $310
MLS Listing ID 73082398
Sold Date 04/20/23
Style Other (See Remarks)
Bedrooms 4
Full Baths 1
HOA Y/N false
Year Built 1925
Annual Tax Amount $4,656
Tax Year 2022
Lot Size 1.180 Acres
Acres 1.18
Property Description
Welcome to this well maintained 4 bed, 1 bath, New Englander in the desirable Salem NH. Situated on a spacious and level 1.18-acre lot, providing a peaceful backdrop for enjoying the outdoors. The home features a newer roof and a circular driveway for easy access and ample parking for guests. The 1st floor boasts a spacious kitchen, bright dining room, 2 bedrooms and a charming living room, overlooking your 3-season porch. The 2nd floor boasts 2 additional bedrooms. Original hardwood floors throughout and lots of natural light. Minutes from The Tuscan Village and Millville Lake, with easy access to all kinds of outdoor recreation. Located close to schools, I-93 and I-495, making it an easy commute. A large shed for storage/workshop space and a fully fenced-in section of the back yard. Whether it's playing catch with the kids, gardening, or just relaxing on a lazy afternoon, the possibilities are endless. ALL OFFERS ARE DUE BY MONDAY 3/6 AT 12:00 PM.
Location
State NH
County Rockingham
Zoning RES
Direction Use GPS
Rooms
Basement Full, Bulkhead, Concrete, Unfinished
Primary Bedroom Level Second
Interior
Heating Steam, Oil
Cooling None
Flooring Laminate, Hardwood
Appliance Range, Dishwasher, Refrigerator, Washer, Dryer, Oil Water Heater, Tankless Water Heater
Laundry In Basement
Exterior
Fence Fenced
Waterfront false
Waterfront Description Beach Front, Lake/Pond, Beach Ownership(Public)
Roof Type Shingle
Parking Type Paved Drive, Paved
Total Parking Spaces 10
Garage No
Building
Lot Description Cleared, Level
Foundation Stone
Sewer Private Sewer
Water Public
Read Less
Want to know what your home might be worth? Contact us for a FREE valuation!

Our team is ready to help you sell your home for the highest possible price ASAP
Bought with Tal Hagbi • RE/MAX Synergy







