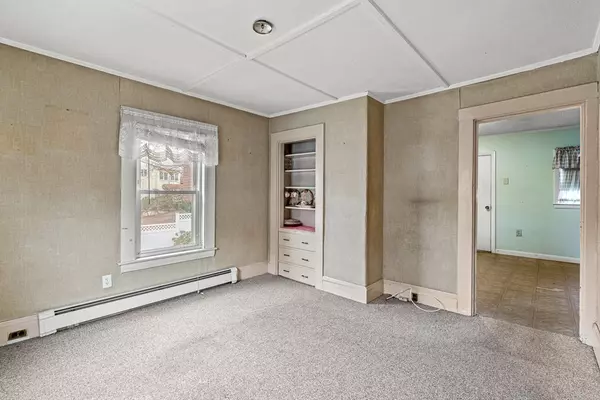$492,000
$489,000
0.6%For more information regarding the value of a property, please contact us for a free consultation.
3 Gilmore St Stoneham, MA 02180
3 Beds
1 Bath
1,010 SqFt
Key Details
Sold Price $492,000
Property Type Single Family Home
Sub Type Single Family Residence
Listing Status Sold
Purchase Type For Sale
Square Footage 1,010 sqft
Price per Sqft $487
MLS Listing ID 73082876
Sold Date 04/20/23
Style Colonial
Bedrooms 3
Full Baths 1
HOA Y/N false
Year Built 1900
Annual Tax Amount $4,628
Tax Year 2022
Lot Size 4,791 Sqft
Acres 0.11
Property Description
OPPORTUNITY KNOCKS! 3 bedroom home offers tons of potential for someone looking for an affordable home with a great yard! Just a little TLC and some updates this house will again shine. Enter the home from the large driveway through the mud room leading to a large eat in kitchen with gas stove. Dining, living room and full bathroom complete the first floor. The second floor offers 3 comfortable sized bedrooms each with good sized closets. The star of the show is the state-of-the-art gas heating system! The full walk out basement has great space for storage. Laundry and a half bathroom complete the basement. The back yard is perfect for entertaining, gardening or relaxing. Large driveway for plenty of parking and a shed for storage. Walkable to downtown Stoneham, restaurants, bus, theater and shopping. Don't miss the opportunity to put your touches on this great single family home!
Location
State MA
County Middlesex
Zoning RB
Direction Montvale Ave to Chestnut St to Gilmore St
Rooms
Basement Full, Walk-Out Access, Interior Entry, Sump Pump, Unfinished
Primary Bedroom Level Second
Dining Room Flooring - Wall to Wall Carpet
Kitchen Flooring - Vinyl
Interior
Heating Baseboard, Natural Gas
Cooling None
Flooring Wood, Vinyl, Carpet
Appliance Range, Refrigerator, Washer, Dryer, Gas Water Heater, Utility Connections for Gas Range, Utility Connections for Gas Oven
Laundry In Basement, Washer Hookup
Exterior
Community Features Park, Highway Access, Public School
Utilities Available for Gas Range, for Gas Oven, Washer Hookup
Waterfront false
Roof Type Shingle
Parking Type Paved Drive, Off Street, Paved
Total Parking Spaces 4
Garage No
Building
Foundation Stone, Irregular
Sewer Public Sewer
Water Public
Read Less
Want to know what your home might be worth? Contact us for a FREE valuation!

Our team is ready to help you sell your home for the highest possible price ASAP
Bought with Lucy Basile • Berkshire Hathaway HomeServices Commonwealth Real Estate







