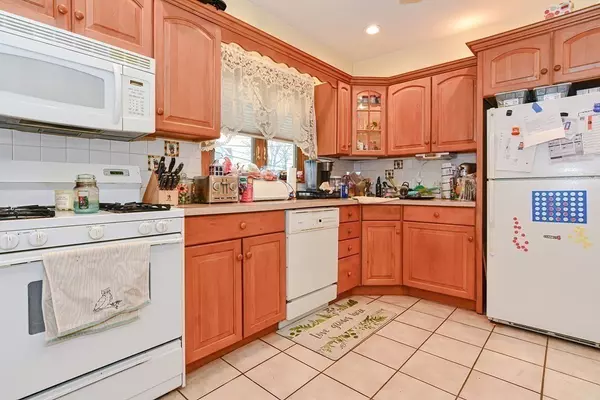$950,000
$784,900
21.0%For more information regarding the value of a property, please contact us for a free consultation.
5-7 Fuller Street Everett, MA 02149
5 Beds
4 Baths
2,404 SqFt
Key Details
Sold Price $950,000
Property Type Multi-Family
Sub Type 3 Family
Listing Status Sold
Purchase Type For Sale
Square Footage 2,404 sqft
Price per Sqft $395
MLS Listing ID 73077369
Sold Date 04/24/23
Bedrooms 5
Full Baths 4
Year Built 1920
Annual Tax Amount $7,416
Tax Year 2022
Lot Size 3,484 Sqft
Acres 0.08
Property Description
Situated on a corner lot w/6 car parking is this well-maintained 3 family located across from a park and close to everything. First floor features five spacious rooms w/hardwood floors, modern eat-in kitchen, large living room, shower stall bath and two bedrooms. First floor room count also includes the finished basement offering family room w/electric fireplace, full bath & laundry area with washer and dryer to stay as gifts. First floor heated by GAS-forced hot air w/Central Air Conditioning. The second features an eat-in kitchen w/gas stove and microwave hood, hardwood floors, living room and two bedrooms. The third floor unit is ideally a one bedroom unit but is currently being used as a two bedroom and feature hardwood floors, eat-in kitchen and spacious living room. Windows & siding (approx. 2000, 1st flr windows approx. 2018), Roof -1 layer approx. 10yrs,
Location
State MA
County Middlesex
Zoning DD
Direction Off Lynn St., at the corner of Oak Terrace.
Rooms
Basement Full, Finished, Walk-Out Access
Interior
Interior Features Unit 1(Upgraded Cabinets), Unit 1 Rooms(Living Room, Kitchen, Family Room), Unit 2 Rooms(Living Room, Kitchen), Unit 3 Rooms(Living Room, Kitchen)
Heating Unit 1(Forced Air, Gas), Unit 2(Electric Baseboard), Unit 3(Electric Baseboard)
Cooling Unit 1(Central Air), Unit 2(None), Unit 3(None)
Flooring Wood, Tile, Hardwood, Unit 1(undefined), Unit 2(Hardwood Floors), Unit 3(Hardwood Floors)
Fireplaces Number 1
Fireplaces Type Unit 1(Fireplace - Electric)
Appliance Unit 1(Range, Dishwasher, Disposal, Microwave, Washer, Dryer), Unit 2(Range, Microwave), Unit 3(Range), Gas Water Heater, Electric Water Heater, Tankless Water Heater, Utility Connections for Gas Range, Utility Connections for Electric Range
Exterior
Community Features Public Transportation, Shopping, Park, Highway Access
Utilities Available for Gas Range, for Electric Range
Waterfront false
Roof Type Shingle
Parking Type Paved Drive, Off Street
Total Parking Spaces 6
Garage No
Building
Lot Description Corner Lot
Story 6
Foundation Stone
Sewer Public Sewer
Water Public
Read Less
Want to know what your home might be worth? Contact us for a FREE valuation!

Our team is ready to help you sell your home for the highest possible price ASAP
Bought with Lidiya Dimova • Lamacchia Realty, Inc.







