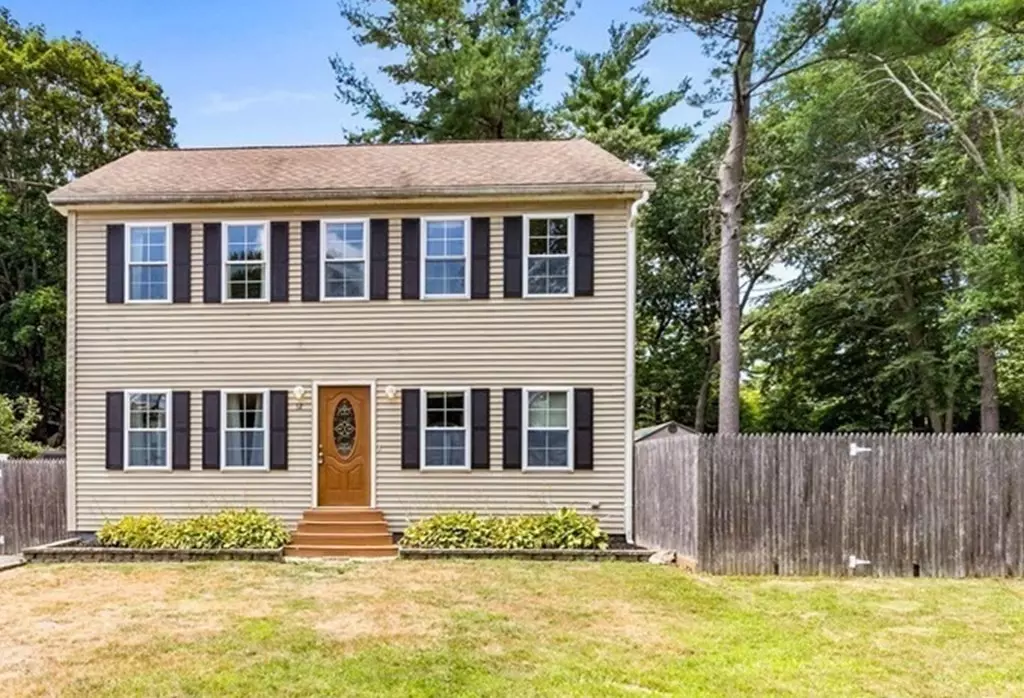$392,000
$400,000
2.0%For more information regarding the value of a property, please contact us for a free consultation.
12 4th Ave Lakeville, MA 02347
2 Beds
2 Baths
1,572 SqFt
Key Details
Sold Price $392,000
Property Type Single Family Home
Sub Type Single Family Residence
Listing Status Sold
Purchase Type For Sale
Square Footage 1,572 sqft
Price per Sqft $249
Subdivision Clark Shores - Long Pond!
MLS Listing ID 73020980
Sold Date 04/25/23
Style Colonial
Bedrooms 2
Full Baths 2
HOA Fees $16/ann
HOA Y/N true
Year Built 1955
Annual Tax Amount $3,759
Tax Year 2022
Lot Size 5,227 Sqft
Acres 0.12
Property Description
Looking for a really good deal?? You have found it... This home has FOUR ROOMS with CLOSETS and DOORS on the SECOND FLOOR!! What would you use these rooms for? Now, how about enjoying lake life (with DEEDED LONG POND WATER RIGHTS)? This fully expanded home leaves nothing to be desired... Beautiful kitchen with beautiful cabinetry, Corian countertops, large island and large pantry. Waterdrop Reverse Osmosis water filter in kitchen. Newer BOSCH dishwasher. New stove & microwave. Kitchen leads into open concept Dining Room. Front to back Living Room. 2nd Floor Main Bedroom with walk-in closet. Laundry on 2nd Floor! The second Bedroom has an attached BONUS ROOM! 2nd Floor Office. 2nd Floor Bath has jetted tub!! Long Pond is a fully recreational pond, covering over 1700 acres (this is one of the largest natural bodies of water in Massachusetts) and is a highly sought after spot to be! Water Access; boating, kayaking, canoeing, water skiing, jet skiing, tubing, swimming and fishing.
Location
State MA
County Plymouth
Zoning R
Direction Use gps
Rooms
Basement Crawl Space
Primary Bedroom Level Second
Dining Room Flooring - Stone/Ceramic Tile, Open Floorplan, Lighting - Overhead
Kitchen Flooring - Stone/Ceramic Tile, Pantry, Countertops - Stone/Granite/Solid, Countertops - Upgraded, Kitchen Island, Exterior Access, Open Floorplan, Remodeled
Interior
Interior Features Closet, Center Hall, Office, Bonus Room, Foyer
Heating Forced Air, Propane
Cooling Central Air
Flooring Tile, Laminate, Flooring - Stone/Ceramic Tile, Flooring - Laminate
Appliance Range, Dishwasher, Microwave, Refrigerator, Washer, Dryer, Propane Water Heater, Utility Connections for Electric Range, Utility Connections for Electric Oven, Utility Connections for Electric Dryer
Laundry Bathroom - Full, Flooring - Stone/Ceramic Tile, Second Floor, Washer Hookup
Exterior
Exterior Feature Rain Gutters, Storage
Community Features Park, Walk/Jog Trails, Stable(s), Medical Facility, Conservation Area, Highway Access, House of Worship, Marina, Public School
Utilities Available for Electric Range, for Electric Oven, for Electric Dryer, Washer Hookup
Waterfront false
Waterfront Description Beach Front, Beach Access, Lake/Pond, Walk to, 1/10 to 3/10 To Beach, Beach Ownership(Association,Deeded Rights)
Roof Type Shingle
Parking Type Off Street, Stone/Gravel
Total Parking Spaces 4
Garage No
Building
Lot Description Cleared, Level
Foundation Other
Sewer Private Sewer
Water Private
Schools
Elementary Schools Assawonpsett El
Middle Schools Freetown-Lakevi
High Schools Apponequet
Others
Senior Community false
Read Less
Want to know what your home might be worth? Contact us for a FREE valuation!

Our team is ready to help you sell your home for the highest possible price ASAP
Bought with Cheryl Goulart • Milestone Realty, Inc.







