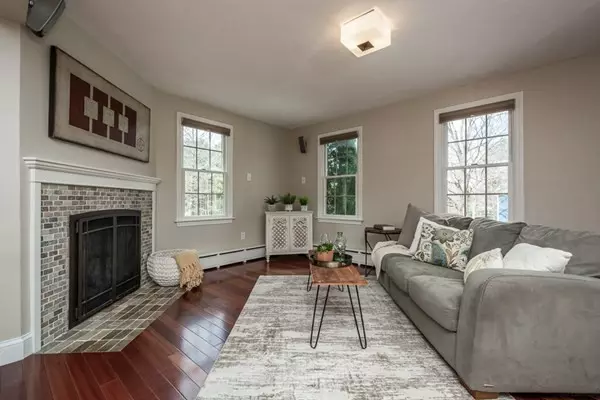$713,000
$699,900
1.9%For more information regarding the value of a property, please contact us for a free consultation.
2 Balcom Drive Northborough, MA 01532
3 Beds
2.5 Baths
1,700 SqFt
Key Details
Sold Price $713,000
Property Type Single Family Home
Sub Type Single Family Residence
Listing Status Sold
Purchase Type For Sale
Square Footage 1,700 sqft
Price per Sqft $419
MLS Listing ID 73083787
Sold Date 04/26/23
Style Colonial
Bedrooms 3
Full Baths 2
Half Baths 1
Year Built 1992
Annual Tax Amount $8,059
Tax Year 2023
Lot Size 0.460 Acres
Acres 0.46
Property Description
Modern Colonial home located in desirable cul-de-sac neighborhood. This tastefully updated home w/custom work throughout has open concept first floor w/family room, updated kitchen & dining room. Remodeled kitchen w/wolf gas cooktop & oven, s.s. appliances, granite counters, custom cabinets & dining room area. Family room w/gas stove, wood floors & built-in surround sound. Access to deck for outside dining. First floor home office w/wood floors. Modern first floor half bath w/large pantry closet. Second Floor has private primary suite w/gorgeous new bathroom in 2020, laundry, walk in closet & custom built-in closets. Two additional bedrooms w/ceiling fans & closets. Remodeled Second Floor Bath (2019) w/tiled tub & shower, granite counters, heated floor. Additional space in basement for exercise room or storage. Metal Roof (40yr warranty), Furnace (2009), Deck (2015), Mini Split,Garage Doors (2022), Electrolux Washer/Dryer (2018), Walkway (2017), Updated Windows. This is a must see!
Location
State MA
County Worcester
Zoning Res
Direction Main Street to Balcom Drive
Rooms
Family Room Flooring - Wood, Open Floorplan
Basement Interior Entry, Garage Access, Concrete
Primary Bedroom Level Second
Dining Room Flooring - Stone/Ceramic Tile, Open Floorplan, Slider
Kitchen Closet, Flooring - Stone/Ceramic Tile, Countertops - Stone/Granite/Solid, Cabinets - Upgraded, Open Floorplan, Recessed Lighting, Gas Stove
Interior
Interior Features Exercise Room, Home Office, Wired for Sound, Internet Available - Broadband
Heating Baseboard, Oil, Propane
Cooling Window Unit(s), Ductless
Flooring Wood, Tile, Carpet, Flooring - Wood
Fireplaces Number 1
Fireplaces Type Family Room
Appliance Refrigerator, ENERGY STAR Qualified Refrigerator, ENERGY STAR Qualified Dryer, ENERGY STAR Qualified Dishwasher, ENERGY STAR Qualified Washer, Cooktop, Oven - ENERGY STAR, Tankless Water Heater, Utility Connections for Gas Range
Laundry Flooring - Stone/Ceramic Tile, Second Floor, Washer Hookup
Exterior
Exterior Feature Rain Gutters, Stone Wall
Garage Spaces 2.0
Community Features Shopping, Tennis Court(s), Park, Walk/Jog Trails, Golf, Medical Facility, Conservation Area, Highway Access, Private School, Public School, T-Station, Sidewalks
Utilities Available for Gas Range, Washer Hookup
Waterfront false
Roof Type Metal
Parking Type Attached, Under, Storage, Paved Drive, Off Street, Paved
Total Parking Spaces 2
Garage Yes
Building
Lot Description Cul-De-Sac, Corner Lot, Easements
Foundation Concrete Perimeter
Sewer Public Sewer
Water Public
Schools
Elementary Schools Lincoln St
Middle Schools Melican
High Schools Algonquin
Read Less
Want to know what your home might be worth? Contact us for a FREE valuation!

Our team is ready to help you sell your home for the highest possible price ASAP
Bought with Elisha Lynch • Lamacchia Realty, Inc.







