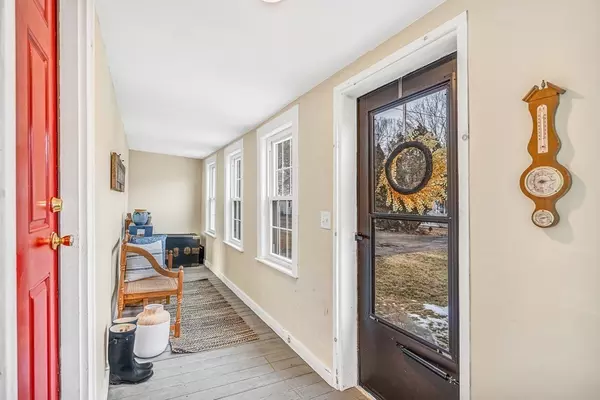$470,000
$455,000
3.3%For more information regarding the value of a property, please contact us for a free consultation.
8 Canal St Medway, MA 02053
3 Beds
2 Baths
1,453 SqFt
Key Details
Sold Price $470,000
Property Type Single Family Home
Sub Type Single Family Residence
Listing Status Sold
Purchase Type For Sale
Square Footage 1,453 sqft
Price per Sqft $323
MLS Listing ID 73085590
Sold Date 04/27/23
Style Other (See Remarks)
Bedrooms 3
Full Baths 2
HOA Y/N false
Year Built 1870
Annual Tax Amount $5,731
Tax Year 2022
Lot Size 10,890 Sqft
Acres 0.25
Property Description
Experience the ultimate in comfortable living with this completely renovated 3 Bed, 2 Bath charmer in a quiet Medway neighborhood! Every detail of this home has been carefully considered, making it the perfect place for you to move in and start enjoying the good life. From the heating and water heater to the roof, plumbing, windows, and electrical, this home has all the big-ticket items covered. You'll also appreciate the updated SS appliances, flooring, and fresh paint throughout, not to mention the option of having your main bedroom on the first or second floor. With the tranquil River running further back of the property, you'll love the peaceful setting this home provides. The private fenced in yard with recently added shed provides the perfect retreat in the ideal location, you'll be just moments away from major routes, making it easy to get where you need to go. Quality craftsmanship and tremendous value make this home a must-see!
Location
State MA
County Norfolk
Zoning ARII
Direction Village Street towards Millis, right on Canal Street.
Rooms
Primary Bedroom Level First
Dining Room Flooring - Hardwood
Kitchen Flooring - Hardwood, Countertops - Stone/Granite/Solid, Cabinets - Upgraded, Open Floorplan, Gas Stove
Interior
Heating Forced Air, Natural Gas
Cooling None
Flooring Carpet, Hardwood
Appliance Range, Dishwasher, Microwave, Refrigerator
Laundry Flooring - Hardwood, Gas Dryer Hookup, Washer Hookup, First Floor
Exterior
Exterior Feature Storage
Community Features Public Transportation, Shopping, Tennis Court(s), Park, Walk/Jog Trails, Stable(s), Highway Access, Public School, T-Station
Waterfront false
Parking Type Paved Drive, Off Street
Total Parking Spaces 4
Garage No
Building
Foundation Stone
Sewer Public Sewer
Water Public
Read Less
Want to know what your home might be worth? Contact us for a FREE valuation!

Our team is ready to help you sell your home for the highest possible price ASAP
Bought with TEAM Metrowest • Berkshire Hathaway HomeServices Commonwealth Real Estate







