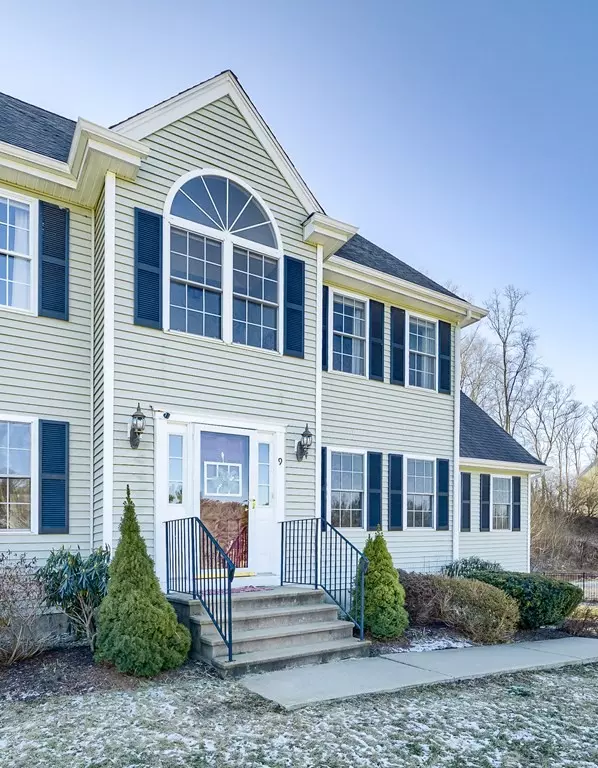$600,000
$549,900
9.1%For more information regarding the value of a property, please contact us for a free consultation.
9 Jasmine Rd Oxford, MA 01540
4 Beds
2.5 Baths
2,454 SqFt
Key Details
Sold Price $600,000
Property Type Single Family Home
Sub Type Single Family Residence
Listing Status Sold
Purchase Type For Sale
Square Footage 2,454 sqft
Price per Sqft $244
MLS Listing ID 73083486
Sold Date 04/28/23
Style Colonial
Bedrooms 4
Full Baths 2
Half Baths 1
HOA Fees $66/ann
HOA Y/N true
Year Built 2008
Annual Tax Amount $6,348
Tax Year 2023
Lot Size 0.920 Acres
Acres 0.92
Property Description
**Offer deadline 3/7 @ 12 PM** This stunning, beautifully updated colonial is located on a quiet cul-de-sac close to I-395. Privacy of a young subdivision with incredible access to local amenities and major highways. Built in 2008, with many updates in the last 3-4 years, there is nothing to do here but unpack and settle in. With over 2,400 square feet of living area, the 1st floor boasts a great room with vaulted ceilings and a *new* gas fireplace w/ granite surround, a modern kitchen, 2 separate eating areas including a formal dining, a second living room with private study off it and a half bath. Upstairs features 4 bedrooms, 2 full baths and a laundry closet. Your primary bedroom is large w/ vaulted ceilings and a generous sized walk in closet. 4th bedrm is currently being utilized as a play room. Full unfinished basement offers plenty of storage. Other features include a 2 car garage, fenced yard, shed, above ground pool and brand new stone patio for all your outdoor entertaining
Location
State MA
County Worcester
Zoning R2
Direction Use GPS.
Rooms
Family Room Vaulted Ceiling(s), Flooring - Hardwood
Basement Full, Walk-Out Access, Unfinished
Primary Bedroom Level Second
Dining Room Flooring - Hardwood
Kitchen Flooring - Stone/Ceramic Tile, Countertops - Stone/Granite/Solid, Kitchen Island, Breakfast Bar / Nook
Interior
Interior Features Study, Foyer
Heating Forced Air, Oil
Cooling Central Air
Flooring Tile, Carpet, Hardwood, Flooring - Hardwood
Fireplaces Number 1
Fireplaces Type Family Room
Appliance Range, Dishwasher, Refrigerator, Washer, Dryer, Utility Connections for Electric Range, Utility Connections for Electric Oven, Utility Connections for Electric Dryer
Laundry Second Floor, Washer Hookup
Exterior
Exterior Feature Storage
Garage Spaces 2.0
Fence Fenced/Enclosed, Fenced
Pool Above Ground
Community Features Sidewalks
Utilities Available for Electric Range, for Electric Oven, for Electric Dryer, Washer Hookup
Waterfront false
Roof Type Shingle
Parking Type Under, Paved Drive, Off Street, Paved
Total Parking Spaces 4
Garage Yes
Private Pool true
Building
Lot Description Cul-De-Sac, Sloped
Foundation Concrete Perimeter
Sewer Private Sewer
Water Public
Schools
Elementary Schools Clara Barton
Middle Schools Oxford
High Schools Oxford
Others
Senior Community false
Read Less
Want to know what your home might be worth? Contact us for a FREE valuation!

Our team is ready to help you sell your home for the highest possible price ASAP
Bought with Colleen Crowley • Lamacchia Realty, Inc.







