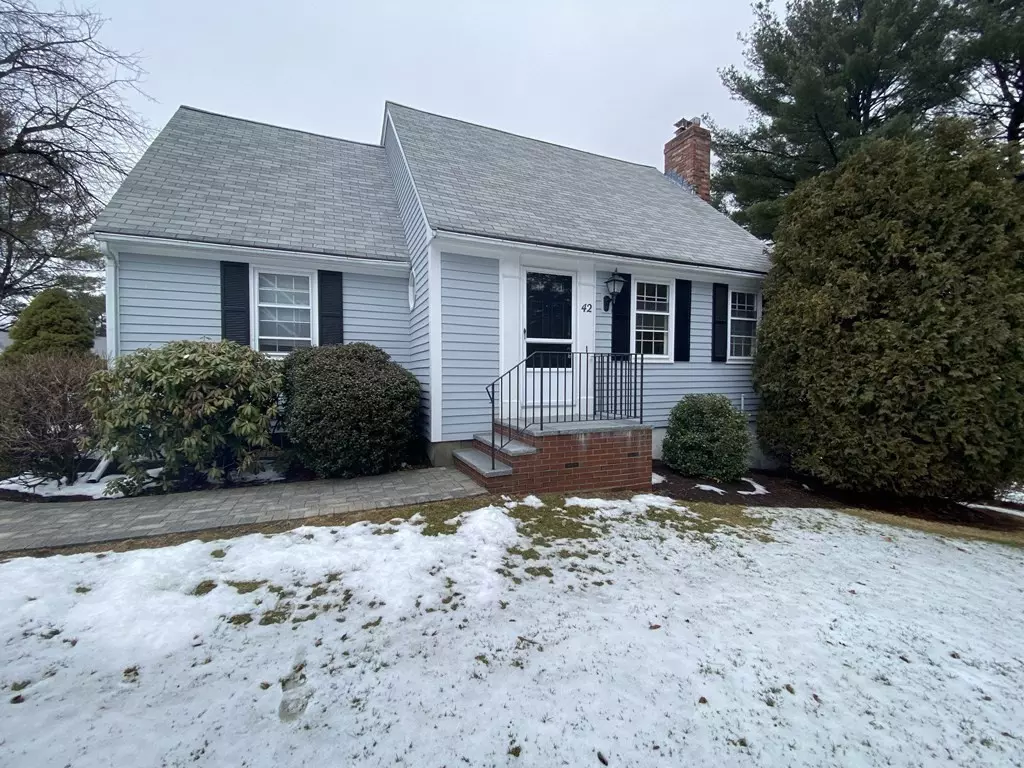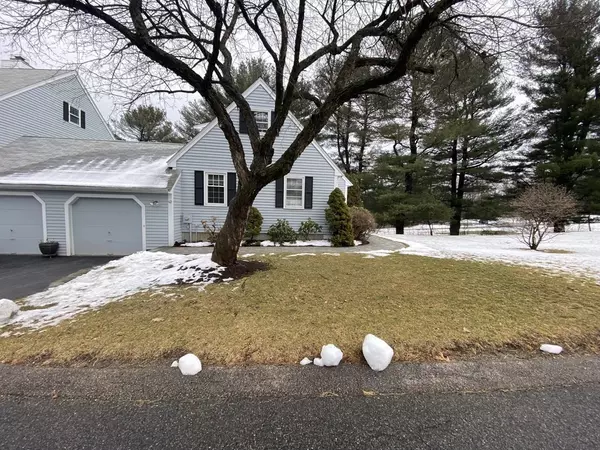$625,000
$650,000
3.8%For more information regarding the value of a property, please contact us for a free consultation.
42 Fairway Cir #42 Natick, MA 01760
3 Beds
2 Baths
1,550 SqFt
Key Details
Sold Price $625,000
Property Type Condo
Sub Type Condominium
Listing Status Sold
Purchase Type For Sale
Square Footage 1,550 sqft
Price per Sqft $403
MLS Listing ID 73084655
Sold Date 05/04/23
Bedrooms 3
Full Baths 2
HOA Fees $550/mo
HOA Y/N true
Year Built 1984
Annual Tax Amount $6,560
Tax Year 2023
Property Description
Welcome to the beautifully renovated 1500+sf home in the most popular Fairway Estates Condominium. This spacious townhouse is a one-of-a-kind beauty with a wide open floor plan in a prime location as an end unit. The sunlit living room with a wood fireplace and exterior access to the back deck for outdoor entertaining. The spacious dining room with hardwood floors throughout leads right into the brand-new kitchen with all new state of the art stainless steel appliances and custom cabinets. Master bedroom features a huge open concept with double walk in closet. Washing/dryer hookup located in the basement next to a walkout slider to access the exterior. Other features include heating & cooling systems, direct entrance from the garage, professional landscaping. No more snow shoveling or outside maintenance, beautifully maintained grounds, only 8 min drive to the commuter rail a short drive to Route 9, Mass Pike, grocery stores & the famous Natick Mall with numerous shops and restaurants!
Location
State MA
County Middlesex
Zoning RSA
Direction Speen Street to Fairway Circle #42
Rooms
Basement Y
Primary Bedroom Level Second
Dining Room Flooring - Hardwood
Kitchen Flooring - Hardwood, Cabinets - Upgraded, Stainless Steel Appliances
Interior
Interior Features Finish - Sheetrock, Internet Available - Unknown
Heating Oil
Cooling Central Air
Flooring Carpet, Hardwood
Fireplaces Number 1
Fireplaces Type Living Room
Appliance Range, Dishwasher, Microwave, Refrigerator, Freezer, Tank Water Heater, Utility Connections for Electric Range, Utility Connections for Electric Oven
Laundry Electric Dryer Hookup, Washer Hookup, In Basement, In Unit
Exterior
Exterior Feature Rain Gutters, Professional Landscaping, Sprinkler System
Garage Spaces 1.0
Fence Security
Community Features Highway Access, Public School
Utilities Available for Electric Range, for Electric Oven, Washer Hookup
Waterfront false
Roof Type Shingle
Parking Type Attached, Garage Door Opener, Guest, Paved, Exclusive Parking
Total Parking Spaces 1
Garage Yes
Building
Story 2
Sewer Public Sewer
Water Public
Schools
Elementary Schools Brown
Middle Schools Kennedy
High Schools Natick Hs
Others
Pets Allowed Yes w/ Restrictions
Acceptable Financing Seller W/Participate
Listing Terms Seller W/Participate
Read Less
Want to know what your home might be worth? Contact us for a FREE valuation!

Our team is ready to help you sell your home for the highest possible price ASAP
Bought with Michael Christopher • All Pro Realty







