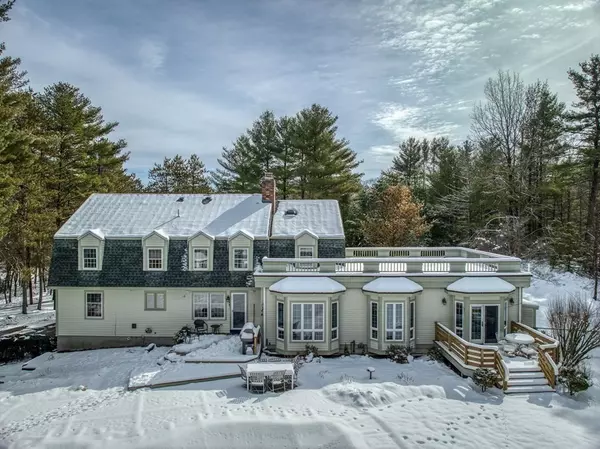$1,360,000
$1,400,000
2.9%For more information regarding the value of a property, please contact us for a free consultation.
37A Pye Brook Ln Boxford, MA 01921
5 Beds
3.5 Baths
3,537 SqFt
Key Details
Sold Price $1,360,000
Property Type Single Family Home
Sub Type Equestrian
Listing Status Sold
Purchase Type For Sale
Square Footage 3,537 sqft
Price per Sqft $384
MLS Listing ID 73085358
Sold Date 05/09/23
Style Colonial, Gambrel /Dutch
Bedrooms 5
Full Baths 3
Half Baths 1
HOA Y/N false
Year Built 1978
Annual Tax Amount $14,528
Tax Year 2023
Lot Size 2.100 Acres
Acres 2.1
Property Description
Set back on a private, 2-acre knoll, this stunning property features a renovated 5BR home and outdoor oasis with a deck, fenced-in yard, and in-ground pool. A detached garage w/ heated bonus room and 4-stall barn open to paddocks and trail access. Room for a pickleball or tennis court if desired. Inside the home, an in-law suite with separate entrance/private deck offers boundless opportunities. Delightful updates in the eat-in kitchen showcase crisp white Shaker cabinets, quartz counters, and SS appliances. The spacious, sunlit dining room hosts large holiday gatherings. Relax by a cozy fire in the front to back FR or enjoy the sunset from the window alcove. Upstairs, retreat to the peaceful primary suite with its own fireplace and spa-like bathroom with double sinks, tiled shower/custom glass door. The basement is partly finished with additional 1000sqft for future. The flexible spaces and tranquil setting of this estate coupled with easy access to Rt 95 offer endless opportunities!
Location
State MA
County Essex
Zoning RA
Direction Route 95 to Route 97/Ipswich Road, right on Pye Brook Lane. About a mile from 95N.
Rooms
Family Room Beamed Ceilings, Closet/Cabinets - Custom Built, Flooring - Hardwood, French Doors
Basement Full, Partially Finished, Walk-Out Access, Interior Entry, Garage Access, Radon Remediation System, Concrete
Primary Bedroom Level Second
Dining Room Flooring - Hardwood
Kitchen Flooring - Stone/Ceramic Tile, Dining Area, Countertops - Upgraded, Peninsula
Interior
Interior Features Dining Area, Breakfast Bar / Nook, Bathroom - 3/4, In-Law Floorplan, 3/4 Bath, Den, Central Vacuum, Finish - Sheetrock
Heating Baseboard, Oil, Propane
Cooling Central Air, Whole House Fan
Flooring Wood, Tile, Carpet, Laminate, Flooring - Laminate, Flooring - Hardwood
Fireplaces Number 2
Fireplaces Type Family Room, Master Bedroom
Appliance Range, Dishwasher, Microwave, Washer, Dryer, ENERGY STAR Qualified Refrigerator, Oil Water Heater, Plumbed For Ice Maker, Utility Connections for Electric Range, Utility Connections for Electric Oven, Utility Connections for Electric Dryer
Laundry Flooring - Stone/Ceramic Tile, Cabinets - Upgraded, Electric Dryer Hookup, Second Floor, Washer Hookup
Exterior
Exterior Feature Balcony - Exterior, Sprinkler System, Garden, Horses Permitted
Garage Spaces 4.0
Fence Fenced/Enclosed, Fenced
Pool In Ground
Community Features Walk/Jog Trails, Stable(s), Conservation Area, Highway Access
Utilities Available for Electric Range, for Electric Oven, for Electric Dryer, Washer Hookup, Icemaker Connection, Generator Connection
Waterfront false
Roof Type Shingle
Parking Type Attached, Detached, Under, Garage Door Opener, Storage, Barn, Paved Drive, Shared Driveway, Off Street, Paved
Total Parking Spaces 20
Garage Yes
Private Pool true
Building
Lot Description Wooded, Easements, Cleared, Gentle Sloping
Foundation Concrete Perimeter
Sewer Private Sewer
Water Private
Schools
Elementary Schools Cole/Spofford
Middle Schools Masconomet
High Schools Masconomet
Others
Senior Community false
Acceptable Financing Contract
Listing Terms Contract
Read Less
Want to know what your home might be worth? Contact us for a FREE valuation!

Our team is ready to help you sell your home for the highest possible price ASAP
Bought with Angela Sweeney • William Raveis R.E. & Home Services







