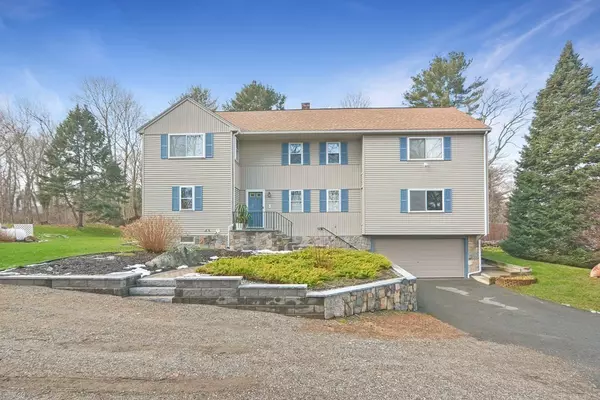$640,000
$610,000
4.9%For more information regarding the value of a property, please contact us for a free consultation.
15 Overlook Rd Avon, MA 02322
5 Beds
2 Baths
2,944 SqFt
Key Details
Sold Price $640,000
Property Type Single Family Home
Sub Type Single Family Residence
Listing Status Sold
Purchase Type For Sale
Square Footage 2,944 sqft
Price per Sqft $217
MLS Listing ID 73075286
Sold Date 05/10/23
Style Colonial
Bedrooms 5
Full Baths 2
HOA Y/N false
Year Built 1948
Annual Tax Amount $6,376
Tax Year 2023
Lot Size 0.350 Acres
Acres 0.35
Property Description
Are you looking for a magnificent home with TONS of space and a fantastic location ? Your search is over. This truly unique and well maintained home offers all the space a family and even extended family could possibly want. As you enter this stunning home you are greeted by a bright open floor plan living/dining space, the first floor also offers two home offices, two bedrooms, a full bath and a beautifully updated kitchen with direct access to the back deck. As you ascend to the second floor you have another living/family room, a HUGE primary bedroom with a surprise kitchenette, two additional bedrooms, and another full bath with separate shower and tub. Located at the end of a dead end street with a beautiful yard, oversized garage, and a full basement this home checks all the boxes!!
Location
State MA
County Norfolk
Zoning res
Direction East Main to Connolly to Overlook Dr
Rooms
Family Room Walk-In Closet(s), Flooring - Laminate, Cable Hookup
Basement Full, Unfinished
Primary Bedroom Level Second
Dining Room Flooring - Wood, Window(s) - Bay/Bow/Box
Kitchen Flooring - Stone/Ceramic Tile, Exterior Access
Interior
Interior Features Office
Heating Forced Air, Oil, Electric, Propane
Cooling Central Air
Flooring Wood, Tile, Vinyl, Carpet, Flooring - Wood
Appliance Range, Microwave, Refrigerator, Oil Water Heater, Utility Connections for Electric Range
Laundry In Basement
Exterior
Garage Spaces 1.0
Community Features Public Transportation, Shopping, Public School
Utilities Available for Electric Range
Waterfront false
Roof Type Shingle
Parking Type Under, Off Street
Total Parking Spaces 5
Garage Yes
Building
Lot Description Gentle Sloping
Foundation Concrete Perimeter
Sewer Private Sewer
Water Public
Others
Senior Community false
Acceptable Financing Contract
Listing Terms Contract
Read Less
Want to know what your home might be worth? Contact us for a FREE valuation!

Our team is ready to help you sell your home for the highest possible price ASAP
Bought with Philip Elias • Elias Group Realty







