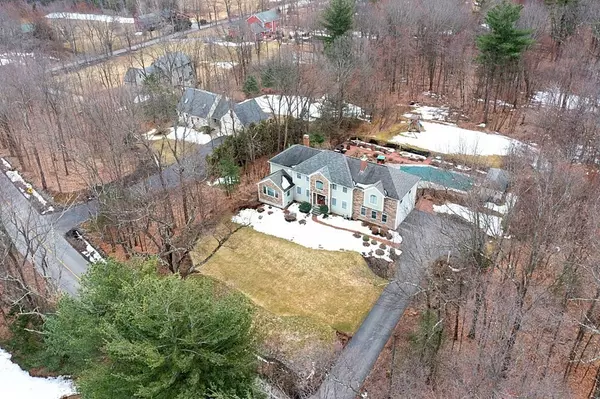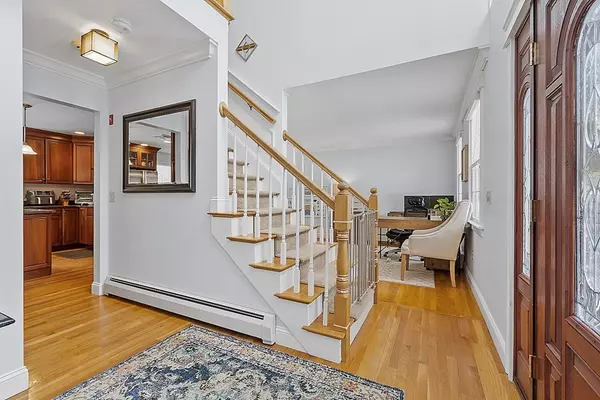$870,900
$869,900
0.1%For more information regarding the value of a property, please contact us for a free consultation.
103 Maple Street Sterling, MA 01564
4 Beds
2.5 Baths
3,476 SqFt
Key Details
Sold Price $870,900
Property Type Single Family Home
Sub Type Single Family Residence
Listing Status Sold
Purchase Type For Sale
Square Footage 3,476 sqft
Price per Sqft $250
MLS Listing ID 73091127
Sold Date 05/11/23
Style Colonial
Bedrooms 4
Full Baths 2
Half Baths 1
HOA Y/N false
Year Built 1999
Annual Tax Amount $10,988
Tax Year 2023
Lot Size 1.140 Acres
Acres 1.14
Property Description
Welcome to 103 Maple Street in Sterling! Nestled in a charming country setting, this stunning Colonial home has a dynamic layout, with meticulously, detailed finish work and impressively landscaped grounds. The amazing dine-in Kitchen boasts 42" cherry cabinets, double convection ovens, and an island w/sink & wine cooler. W/hardwoods throughout, the fireplaced Living Room opens to a showcase Dining Room, w/vaulted ceiling and tons of natural light. The Sunroom, HomeOffice and Play Room round out the 1st level. Upstairs, you'll find a Guest Room w/separate staircase, 2 bedrooms & the Main Bedroom Suite w/sitting room, dual-sided fireplace, tray ceiling, surround sound, a covered, private balcony & an expansive Main Bath w/jetted tub. Lower Level includes over 846 sqft of add'l living area. Step outside into the serenity of the private backyard. Perfect for entertaining, enjoy the heated in-ground pool, outdoor kitchen, & pool house, surrounded in an oasis of lush plantings. This is it.
Location
State MA
County Worcester
Zoning RRF
Direction Main Street to Maple Street. 103 Maple Street is 1.2 miles on the right.
Rooms
Family Room Flooring - Wall to Wall Carpet, High Speed Internet Hookup, Remodeled
Basement Full, Finished, Interior Entry, Bulkhead, Radon Remediation System
Primary Bedroom Level Second
Dining Room Vaulted Ceiling(s), Flooring - Hardwood, Window(s) - Picture, Open Floorplan, Lighting - Overhead
Kitchen Flooring - Hardwood, Window(s) - Bay/Bow/Box, Dining Area, Countertops - Stone/Granite/Solid, Kitchen Island, Breakfast Bar / Nook, Cabinets - Upgraded, Recessed Lighting, Stainless Steel Appliances, Wine Chiller, Lighting - Pendant, Lighting - Overhead
Interior
Interior Features Chair Rail, Recessed Lighting, Lighting - Overhead, High Speed Internet Hookup, Ceiling Fan(s), Ceiling - Vaulted, Sitting Room, Home Office, Exercise Room, Bonus Room, Sun Room, Play Room, Finish - Sheetrock, Wired for Sound
Heating Baseboard, Oil, Fireplace(s)
Cooling Central Air
Flooring Tile, Carpet, Hardwood, Flooring - Hardwood, Flooring - Wall to Wall Carpet, Flooring - Stone/Ceramic Tile
Fireplaces Number 3
Fireplaces Type Living Room, Master Bedroom
Appliance Range, Oven, Dishwasher, Microwave, Refrigerator, Washer, Dryer, Wine Refrigerator, Oil Water Heater, Tank Water Heater, Plumbed For Ice Maker, Utility Connections for Electric Range, Utility Connections for Electric Oven, Utility Connections Outdoor Gas Grill Hookup
Laundry First Floor, Washer Hookup
Exterior
Exterior Feature Balcony, Rain Gutters, Professional Landscaping, Sprinkler System, Stone Wall
Garage Spaces 2.0
Fence Fenced/Enclosed, Fenced
Pool In Ground, Pool - Inground Heated
Community Features Walk/Jog Trails, Stable(s), Golf, Conservation Area, Highway Access, House of Worship, Private School, Public School
Utilities Available for Electric Range, for Electric Oven, Washer Hookup, Icemaker Connection, Outdoor Gas Grill Hookup
Waterfront false
Waterfront Description Beach Front, Lake/Pond, 1 to 2 Mile To Beach
Roof Type Asphalt/Composition Shingles
Parking Type Attached, Under, Garage Door Opener, Storage, Insulated, Off Street, Deeded, Paved
Total Parking Spaces 3
Garage Yes
Private Pool true
Building
Lot Description Wooded
Foundation Concrete Perimeter
Sewer Private Sewer
Water Public
Schools
Elementary Schools Houghton
Middle Schools Chocksett
High Schools Wachusett Rhs
Others
Senior Community false
Read Less
Want to know what your home might be worth? Contact us for a FREE valuation!

Our team is ready to help you sell your home for the highest possible price ASAP
Bought with Melissa Clark • Coldwell Banker Realty - Northborough







