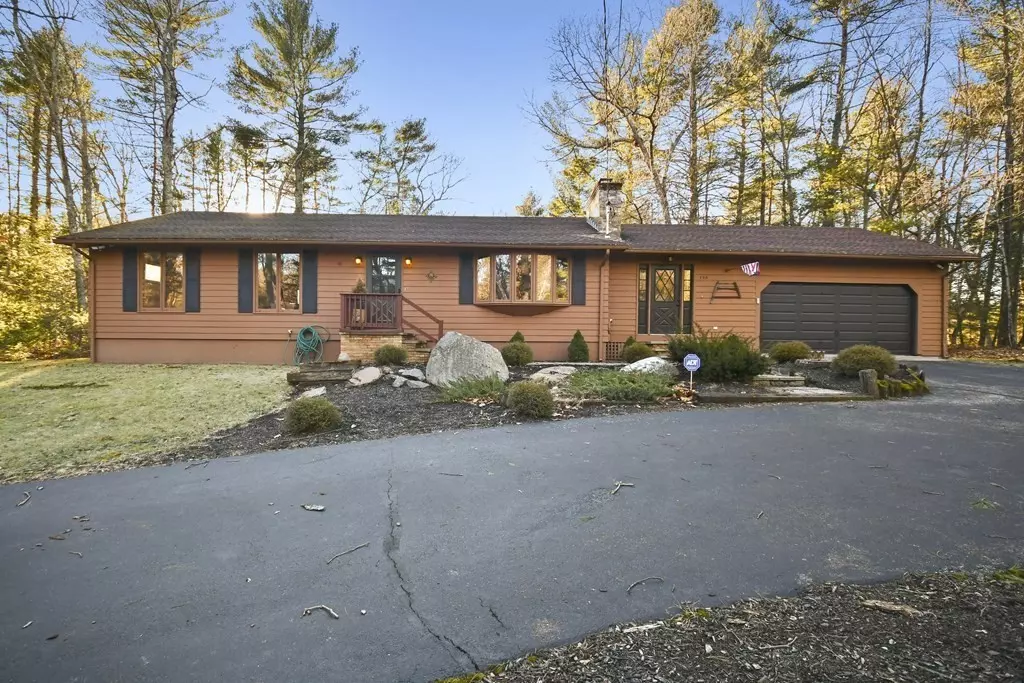$370,125
$360,000
2.8%For more information regarding the value of a property, please contact us for a free consultation.
758 Quaddick Town Farm Thompson, CT 06277
3 Beds
2 Baths
1,780 SqFt
Key Details
Sold Price $370,125
Property Type Single Family Home
Sub Type Single Family Residence
Listing Status Sold
Purchase Type For Sale
Square Footage 1,780 sqft
Price per Sqft $207
MLS Listing ID 73080058
Sold Date 04/07/23
Style Ranch
Bedrooms 3
Full Baths 2
HOA Y/N false
Year Built 1978
Annual Tax Amount $3,948
Tax Year 2022
Lot Size 1.000 Acres
Acres 1.0
Property Description
Welcome Home to this sprawling 3-bedroom ranch located in the highly sought-after town of Thompson. Inside you will find a fireplaced living room which glows of natural light from a large bow window & offers hardwood floors! The cabinet packed, eat in kitchen features ample countertop space, new S/S appliances, including a gas stove, and glass sliders that opens to the private back deck! Down the hall you will find a large Main Bedroom featuring an upgraded en suite bath, as well as two additional good-sized bedrooms and a second full bath! A spacious breezeway with access to the yard completes the first level! Need more space? The partially finished lower level provides two bonus rooms, a laundry room, and additional storage! Your new home has a large, level yard with a fire pit area, plenty of parking, and two car attached garage! Commuter’s dream with easy access to I-395 and Route 44 and close proximity to Quaddick State Park's lake & boat ramp! Come see all this home has to offer
Location
State CT
County Windham
Zoning R
Direction Quaddick Road or Elmwood Hill Road to Quaddick Town Farm Road.
Rooms
Basement Full, Partially Finished, Interior Entry, Bulkhead
Primary Bedroom Level First
Kitchen Closet, Flooring - Laminate, Dining Area, Deck - Exterior, Exterior Access, Stainless Steel Appliances, Gas Stove
Interior
Interior Features Bonus Room
Heating Baseboard, Electric Baseboard, Electric, Propane
Cooling Wall Unit(s)
Flooring Tile, Carpet, Laminate, Hardwood
Fireplaces Number 2
Fireplaces Type Living Room
Appliance Range, Dishwasher, Microwave, Refrigerator, Tank Water Heaterless, Utility Connections for Gas Range, Utility Connections for Gas Oven, Utility Connections for Gas Dryer
Laundry In Basement, Washer Hookup
Exterior
Exterior Feature Rain Gutters
Garage Spaces 2.0
Community Features Park, Walk/Jog Trails
Utilities Available for Gas Range, for Gas Oven, for Gas Dryer, Washer Hookup
Waterfront false
Roof Type Shingle
Parking Type Attached, Garage Door Opener, Off Street, Paved
Total Parking Spaces 6
Garage Yes
Building
Lot Description Cleared, Level
Foundation Concrete Perimeter
Sewer Public Sewer, Private Sewer
Water Private
Others
Senior Community false
Read Less
Want to know what your home might be worth? Contact us for a FREE valuation!

Our team is ready to help you sell your home for the highest possible price ASAP
Bought with Kaylee Lavallee • Lamacchia Realty, Inc.







