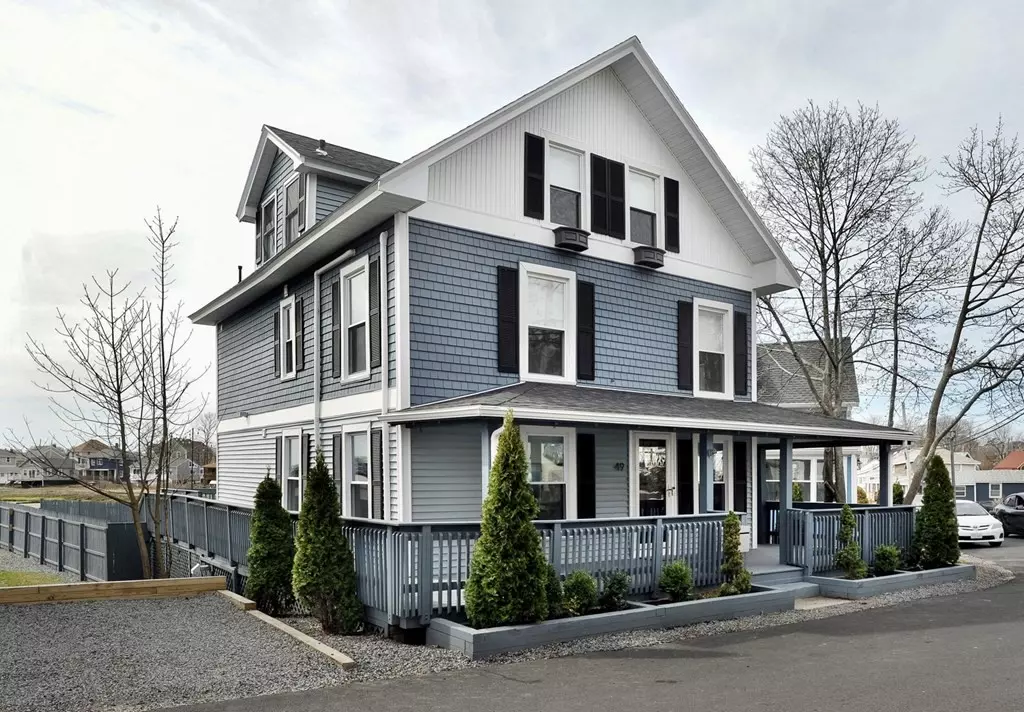$925,000
$925,000
For more information regarding the value of a property, please contact us for a free consultation.
49 Bay Street (Waterfront) Hull, MA 02045
5 Beds
4 Baths
2,178 SqFt
Key Details
Sold Price $925,000
Property Type Single Family Home
Sub Type Single Family Residence
Listing Status Sold
Purchase Type For Sale
Square Footage 2,178 sqft
Price per Sqft $424
MLS Listing ID 73098873
Sold Date 05/12/23
Style Colonial
Bedrooms 5
Full Baths 4
HOA Y/N false
Year Built 1920
Annual Tax Amount $10,332
Tax Year 2023
Lot Size 3,920 Sqft
Acres 0.09
Property Description
Truly spectacular waterfront home on the bay. This move in ready home will impress the sophisticated buyer who seeks extraordinary. The open living space is filled with natural light and makes entertaining easy. Water views from all three levels of living. Gorgeous kitchen with walls of glass sliders to the outdoor deck. The second floor has a master suite with a full bath and sitting area with sliders to your private deck. There are two bedrooms and a full bath on the second floor. The third floor offers two additional bedrooms or offices, a full bath, and a kitchen with a wet bar. Walk to Nantasket Beach, restaurants, and coffee shops. A dream location for kayaking, paddle boarding, and other water activities. Easy access in and out of town, especially to commuter rail and ferry. There are two-driveways which provide for off street parking. Town sewer. Beautiful hardscaping with a built in fire pit. Install your Private, Floating Dock to enjoy swimming & boating off your backyard
Location
State MA
County Plymouth
Zoning res
Direction Hull Shore Drive to Bay Street
Rooms
Primary Bedroom Level Second
Dining Room Flooring - Wood, Recessed Lighting, Slider
Kitchen Countertops - Stone/Granite/Solid, Kitchen Island, Open Floorplan, Stainless Steel Appliances
Interior
Interior Features Bathroom - Full, Wet bar, Bathroom, Wet Bar
Heating Forced Air
Cooling Central Air
Flooring Flooring - Wood
Fireplaces Number 1
Appliance Range, Dishwasher, Microwave, Refrigerator, Washer, Dryer, Wine Cooler
Laundry Bathroom - Full, Flooring - Stone/Ceramic Tile, First Floor
Exterior
Exterior Feature Balcony, Professional Landscaping
Community Features Public Transportation, Tennis Court(s), Park, Marina, T-Station
Waterfront true
Waterfront Description Waterfront, Beach Front, 0 to 1/10 Mile To Beach
View Y/N Yes
View Scenic View(s)
Roof Type Shingle
Total Parking Spaces 4
Garage No
Building
Foundation Concrete Perimeter
Sewer Public Sewer
Water Public
Others
Senior Community false
Read Less
Want to know what your home might be worth? Contact us for a FREE valuation!

Our team is ready to help you sell your home for the highest possible price ASAP
Bought with Robert Leahey • Redfin Corp.







