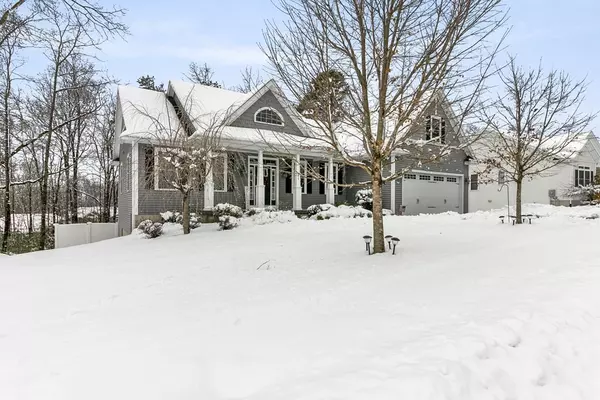$590,000
$579,900
1.7%For more information regarding the value of a property, please contact us for a free consultation.
21 Dogwood Dr Belchertown, MA 01007
3 Beds
2.5 Baths
2,392 SqFt
Key Details
Sold Price $590,000
Property Type Single Family Home
Sub Type Single Family Residence
Listing Status Sold
Purchase Type For Sale
Square Footage 2,392 sqft
Price per Sqft $246
MLS Listing ID 73088441
Sold Date 05/16/23
Style Ranch
Bedrooms 3
Full Baths 2
Half Baths 1
HOA Fees $80/ann
HOA Y/N true
Year Built 2014
Annual Tax Amount $7,255
Tax Year 2023
Lot Size 0.330 Acres
Acres 0.33
Property Description
Welcome Home to this fabulous contemporary ranch in desirable Hickory Hills. This custom home features an open floor plan with large entry way, leading into your spacious living room with gorgeous stone fireplace and cathedral ceiling. The kitchen has a great flow for entertaining as it boasts custom cabinets, stainless steel appliances, a large island for all your cooking needs and a sundrenched dining area. The dining room has a beautiful custom built in. The master ste has its own wing featuring tray ceilings, his/her closets, bathroom with oversized tiled shower and designer glass doors. 2 other generous sized bdrms complete the 1st flr of this home. The bonus room over the garage is great for a home office or guest area. The full walk out basement is plumbed and ready to be finished with its sliding doors leading out to patio overlooking the fenced in yard. If that's not enough there is a whole house generator, reverse osmosis and town water and sewer. One not to be missed!
Location
State MA
County Hampshire
Zoning res
Direction GPS
Rooms
Basement Full, Walk-Out Access
Primary Bedroom Level First
Dining Room Closet/Cabinets - Custom Built, Flooring - Hardwood, Recessed Lighting
Kitchen Flooring - Hardwood, Dining Area, Countertops - Stone/Granite/Solid, Kitchen Island, Cabinets - Upgraded, Recessed Lighting, Stainless Steel Appliances
Interior
Interior Features Mud Room, Bonus Room, Central Vacuum
Heating Forced Air, Propane
Cooling Central Air
Flooring Tile, Hardwood, Flooring - Stone/Ceramic Tile, Flooring - Wall to Wall Carpet
Fireplaces Number 1
Fireplaces Type Living Room
Appliance Range, Dishwasher, Disposal, Refrigerator, Propane Water Heater, Tank Water Heaterless
Laundry Flooring - Stone/Ceramic Tile, First Floor
Exterior
Exterior Feature Sprinkler System
Garage Spaces 2.0
Fence Fenced/Enclosed
Community Features Public Transportation, Shopping, Park, Walk/Jog Trails, Golf, Laundromat, University
Waterfront false
Roof Type Shingle
Parking Type Attached, Off Street
Total Parking Spaces 2
Garage Yes
Building
Foundation Concrete Perimeter
Sewer Public Sewer
Water Public
Others
Senior Community false
Read Less
Want to know what your home might be worth? Contact us for a FREE valuation!

Our team is ready to help you sell your home for the highest possible price ASAP
Bought with Jane Becker • Home Team AdvantEdge







