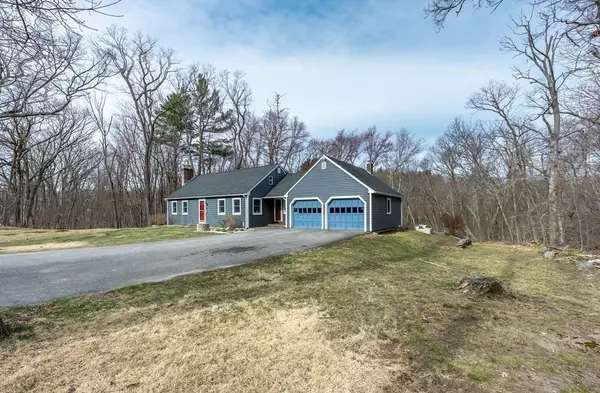$650,000
$625,000
4.0%For more information regarding the value of a property, please contact us for a free consultation.
47 Lake Shore Road Boxford, MA 01921
3 Beds
2 Baths
1,726 SqFt
Key Details
Sold Price $650,000
Property Type Single Family Home
Sub Type Single Family Residence
Listing Status Sold
Purchase Type For Sale
Square Footage 1,726 sqft
Price per Sqft $376
MLS Listing ID 73098341
Sold Date 05/17/23
Style Cape
Bedrooms 3
Full Baths 2
HOA Y/N false
Year Built 1971
Annual Tax Amount $7,519
Tax Year 2023
Lot Size 2.000 Acres
Acres 2.0
Property Description
The Spring Market proudly presents Boxford’s very own 47 Lake Shore Road! A fabulous 3 bed 2 bath Cape style home with attached 2 car garage located on a picturesque 2 acre wooded lot that abuts Boxford Town Forest. The first floor has a sun-drenched eat in kitchen with SS appliances and access to a large composite deck for outdoor dining. Family room, dining room, dedicated office, 3/4 bath and spacious living room with a wood burning fireplace completes this level. Second floor has 3 beds, ample closets and a full bath. Unfinished walk out basement with lots of windows and 2nd fireplace offers endless possibilities. Enjoy beautiful mature landscaping with space to garden in the raised beds. Newer vinyl siding, replacement windows and freshly painted interior will allow you free time to explore all Boxford has to offer. Small town country feel with trails, lakes, farm stands yet minutes to major amenities, shopping and highways. Welcome Home!
Location
State MA
County Essex
Area West Boxford
Zoning 1010
Direction Main Street to Lake Shore Road
Rooms
Family Room Closet, Flooring - Hardwood, Lighting - Overhead
Basement Full, Walk-Out Access, Interior Entry, Concrete, Unfinished
Primary Bedroom Level Second
Dining Room Ceiling Fan(s), Closet, Flooring - Hardwood
Kitchen Flooring - Hardwood, Flooring - Laminate, Dining Area, Kitchen Island, Deck - Exterior, Exterior Access, Slider, Stainless Steel Appliances, Lighting - Overhead
Interior
Interior Features Closet, Lighting - Overhead, Office, Finish - Sheetrock
Heating Baseboard, Oil
Cooling Window Unit(s)
Flooring Vinyl, Carpet, Hardwood, Flooring - Hardwood
Fireplaces Number 2
Fireplaces Type Living Room
Appliance Range, Dishwasher, Microwave, Refrigerator, Washer, Dryer, Range Hood, Oil Water Heater, Tank Water Heater, Plumbed For Ice Maker, Utility Connections for Electric Oven, Utility Connections for Electric Dryer
Laundry Electric Dryer Hookup, Exterior Access, Washer Hookup, Lighting - Overhead, In Basement
Exterior
Exterior Feature Rain Gutters, Fruit Trees, Garden
Garage Spaces 2.0
Community Features Shopping, Park, Walk/Jog Trails, Stable(s), Golf, Medical Facility, Conservation Area, Highway Access, House of Worship, Private School, Public School, T-Station, University
Utilities Available for Electric Oven, for Electric Dryer, Washer Hookup, Icemaker Connection, Generator Connection
Waterfront false
Roof Type Shingle
Parking Type Attached, Garage Door Opener, Garage Faces Side, Paved Drive, Off Street, Paved
Total Parking Spaces 6
Garage Yes
Building
Lot Description Wooded, Cleared, Sloped
Foundation Concrete Perimeter
Sewer Private Sewer
Water Private
Schools
Elementary Schools Cole/Spofford
Middle Schools Masconomet Ms
High Schools Masconomet Hs
Others
Senior Community false
Read Less
Want to know what your home might be worth? Contact us for a FREE valuation!

Our team is ready to help you sell your home for the highest possible price ASAP
Bought with Kim Covino & Co. Team • Compass







