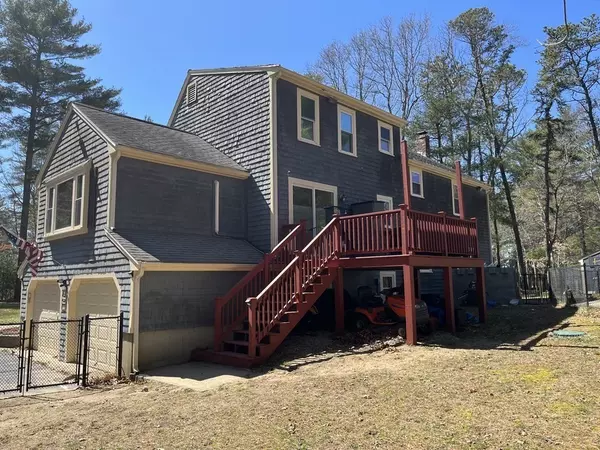$650,000
$659,000
1.4%For more information regarding the value of a property, please contact us for a free consultation.
37 Bow St Carver, MA 02330
4 Beds
3 Baths
2,387 SqFt
Key Details
Sold Price $650,000
Property Type Single Family Home
Sub Type Single Family Residence
Listing Status Sold
Purchase Type For Sale
Square Footage 2,387 sqft
Price per Sqft $272
Subdivision Vaughn Estates
MLS Listing ID 73095029
Sold Date 05/18/23
Bedrooms 4
Full Baths 3
HOA Y/N false
Year Built 1985
Annual Tax Amount $6,943
Tax Year 2022
Lot Size 0.960 Acres
Acres 0.96
Property Description
Welcome Home! You will love this must-see home in the sought after neighborhood of Vaughn Estates. Hardwood floors throughout, granite countertops and custom tiled showers. Entertain guests in your large living room with fireplace and slider access to the back patio. In the summer months, gather your friends and family around the in-ground pool with pool house, and enjoy the ample fenced in backyard, fruit trees and grape vine! At the end of the day, escape to the private primary suite with sitting area, walk-up closet and private office! Equipped for central air in all 4 bedrooms & private office. Newer appliances-less than 2yrs old, and washer/dryer 3yrs old. New septic installed in 2020. Located 15 minutes from downtown Plymouth, shopping, dining, trails and beaches! Open House 4/15 & 4/16 12-2pm
Location
State MA
County Plymouth
Zoning RES /
Direction Vaughn Estates off South Meadow Road nearby Plymouth Airport/Wade Street to Bow Street.
Rooms
Family Room Cathedral Ceiling(s), Ceiling Fan(s), Flooring - Hardwood, Window(s) - Picture, Cable Hookup
Basement Partial
Primary Bedroom Level Fourth Floor
Dining Room Flooring - Hardwood, Window(s) - Picture, Recessed Lighting, Wainscoting, Crown Molding
Kitchen Flooring - Hardwood, Dining Area, Pantry, Countertops - Stone/Granite/Solid, Deck - Exterior, Exterior Access, Recessed Lighting, Slider, Stainless Steel Appliances, Gas Stove, Crown Molding
Interior
Interior Features Wired for Sound, Internet Available - Broadband
Heating Baseboard, Natural Gas
Cooling Central Air, Ductless
Flooring Tile, Carpet, Hardwood, Wood Laminate
Fireplaces Number 1
Fireplaces Type Living Room
Appliance Range, Trash Compactor, Microwave, Washer, Dryer, Water Treatment, ENERGY STAR Qualified Refrigerator, ENERGY STAR Qualified Dishwasher, Gas Water Heater, Utility Connections for Gas Range, Utility Connections for Gas Dryer
Laundry In Basement, Washer Hookup
Exterior
Exterior Feature Rain Gutters, Storage, Sprinkler System, Fruit Trees, Garden, Outdoor Shower
Garage Spaces 2.0
Fence Fenced
Pool In Ground
Community Features Walk/Jog Trails, Golf, Public School
Utilities Available for Gas Range, for Gas Dryer, Washer Hookup, Generator Connection
Waterfront false
Waterfront Description Beach Front, Lake/Pond
Roof Type Shingle
Parking Type Attached, Garage Door Opener, Paved Drive, Off Street, Paved
Total Parking Spaces 6
Garage Yes
Private Pool true
Building
Foundation Concrete Perimeter
Sewer Private Sewer
Water Private
Schools
Elementary Schools Ces
Middle Schools Cmhs
High Schools Cmhs
Others
Senior Community false
Read Less
Want to know what your home might be worth? Contact us for a FREE valuation!

Our team is ready to help you sell your home for the highest possible price ASAP
Bought with Claudia Fleish • Fathom Realty MA






