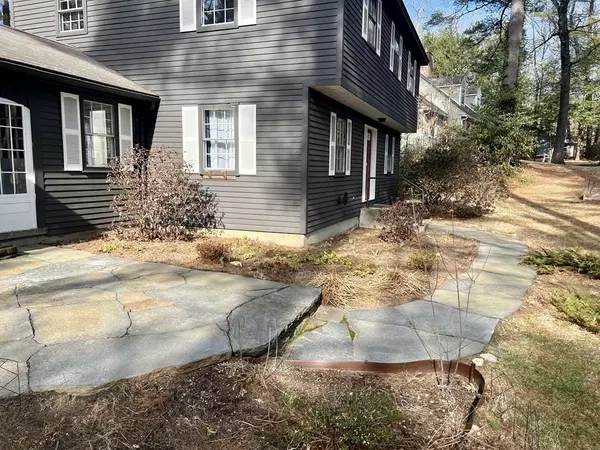$515,000
$499,900
3.0%For more information regarding the value of a property, please contact us for a free consultation.
16 Aubinwood Rd Amherst, MA 01002
4 Beds
3 Baths
2,246 SqFt
Key Details
Sold Price $515,000
Property Type Single Family Home
Sub Type Single Family Residence
Listing Status Sold
Purchase Type For Sale
Square Footage 2,246 sqft
Price per Sqft $229
Subdivision Echo Hill North
MLS Listing ID 73092824
Sold Date 05/19/23
Style Colonial
Bedrooms 4
Full Baths 3
HOA Fees $10/ann
HOA Y/N true
Year Built 1966
Annual Tax Amount $7,863
Tax Year 2023
Lot Size 0.480 Acres
Acres 0.48
Property Description
Capture the splendor of this colonial tucked in the heart of the highly sought-after Echo Hill Association with a community swimming pond, Robert Frost trails, PVTA connections, and underground utilities; natural gas, public water, and sewer. Beautifully crafted Goshen stone walkway and patio lead to the front entry with comfortable entrance. Inside finds a beautifully updated open kitchen with enduring quartz countertops and remodeled first-floor bathroom. The spacious living room with a fireplace is heaven for those who enjoy entertaining. Upstairs you will find three bedrooms with one shared full bath and one primary bedroom with a separate bathroom. Enjoy the comfort and ease of a finished basement with built-ins, a brick hearth, and a wood/gas stove connection. The three-season porch leads to another Goshen stone patio and inviting, hard-to-find, sizeable flat yard: two-car garage, paved driveway, and new tankless gas boiler. Close to schools!
Location
State MA
County Hampshire
Zoning RN
Direction google
Rooms
Basement Full, Partially Finished, Bulkhead
Dining Room Flooring - Wood
Kitchen Flooring - Laminate
Interior
Heating Baseboard, Electric Baseboard, Natural Gas
Cooling None, Whole House Fan
Flooring Wood, Laminate
Fireplaces Number 1
Appliance Range, Dishwasher, Refrigerator, Gas Water Heater, Tank Water Heaterless
Laundry In Basement
Exterior
Garage Spaces 2.0
Waterfront false
Roof Type Shingle
Parking Type Attached, Carport, Off Street
Total Parking Spaces 3
Garage Yes
Building
Lot Description Level
Foundation Concrete Perimeter
Sewer Public Sewer
Water Public
Schools
Elementary Schools Fort River
Middle Schools Amherst
High Schools Amherst
Others
Senior Community false
Read Less
Want to know what your home might be worth? Contact us for a FREE valuation!

Our team is ready to help you sell your home for the highest possible price ASAP
Bought with Theresa Ryan • Brick & Mortar







