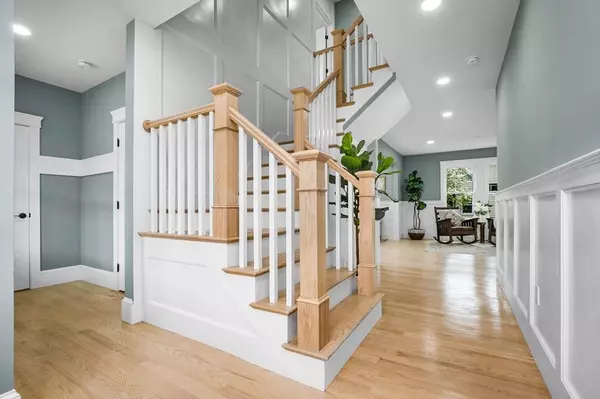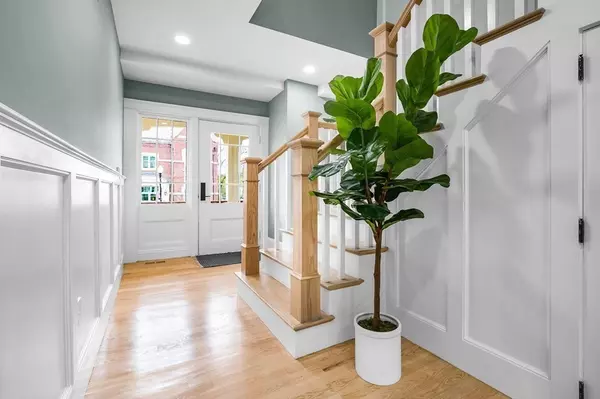$1,625,000
$1,595,000
1.9%For more information regarding the value of a property, please contact us for a free consultation.
41 E Central St Natick, MA 01760
5 Beds
3.5 Baths
3,850 SqFt
Key Details
Sold Price $1,625,000
Property Type Single Family Home
Sub Type Single Family Residence
Listing Status Sold
Purchase Type For Sale
Square Footage 3,850 sqft
Price per Sqft $422
MLS Listing ID 73107891
Sold Date 05/25/23
Style Queen Anne
Bedrooms 5
Full Baths 3
Half Baths 1
HOA Y/N false
Year Built 2023
Annual Tax Amount $7,154
Tax Year 2022
Lot Size 6,534 Sqft
Acres 0.15
Property Description
Spectacular, Queen Ann Victorian in the heart of downtown Natick, close to restaurants, commuter rail, and the Natick Common. This impressive home has 5 beds and 3.5 baths. The foyer is bright with a cathedral ceiling which invites you into an open-concept floor of living. The living room has a beautiful, custom-built entertainment center w/ storage, which connects you to a sitting room where you will see the professional chef’s kitchen. The kitchen has quartz countertops, a walk-in pantry, 2 dishwashers, a wet bar and high-end Bertazzoni appliances from Italy. The 1st floor offers an office,1/2 bath & custom-built mudroom that leads out to a patio ideal for dining & entertaining. The 2nd floor offers 4 beds, 2 baths, laundry room for convenience and a private deck. The master is on the 3rd floor where you can escape to your own private oasis. It has a custom-built walk-in closet & private bath w/a soaking tub. This luxurious house has so much to offer & no detail has been overlooked.
Location
State MA
County Middlesex
Zoning DM
Direction Off of E Central St in Natick, driveway to house is located on 1 Lincoln St.
Rooms
Family Room Flooring - Hardwood, Open Floorplan, Recessed Lighting
Basement Full, Interior Entry, Concrete, Unfinished
Primary Bedroom Level Third
Dining Room Flooring - Hardwood, French Doors, Recessed Lighting, Wainscoting
Kitchen Flooring - Hardwood, Dining Area, Countertops - Stone/Granite/Solid, Kitchen Island, Wet Bar, Cabinets - Upgraded, Open Floorplan, Recessed Lighting, Remodeled, Second Dishwasher, Stainless Steel Appliances, Storage, Gas Stove, Lighting - Pendant
Interior
Interior Features Office, Wet Bar
Heating Central, Forced Air, Natural Gas, ENERGY STAR Qualified Equipment
Cooling Central Air, ENERGY STAR Qualified Equipment
Flooring Wood, Tile, Flooring - Hardwood
Appliance Range, Dishwasher, Disposal, Microwave, Refrigerator, ENERGY STAR Qualified Refrigerator, Wine Refrigerator, ENERGY STAR Qualified Dishwasher, Range - ENERGY STAR, Gas Water Heater, Tank Water Heaterless, Plumbed For Ice Maker, Utility Connections for Gas Range, Utility Connections for Gas Oven, Utility Connections for Electric Dryer
Laundry Electric Dryer Hookup, Second Floor, Washer Hookup
Exterior
Exterior Feature Rain Gutters, Professional Landscaping
Garage Spaces 2.0
Fence Fenced/Enclosed, Fenced
Community Features Public Transportation, Shopping, Tennis Court(s), Park, Walk/Jog Trails, Golf, Medical Facility, Laundromat, Bike Path, Conservation Area, Highway Access, House of Worship, Private School, Public School, T-Station, University
Utilities Available for Gas Range, for Gas Oven, for Electric Dryer, Washer Hookup, Icemaker Connection
Waterfront false
Roof Type Shingle, Rubber
Parking Type Detached, Off Street, Paved
Total Parking Spaces 4
Garage Yes
Building
Lot Description Corner Lot
Foundation Stone
Sewer Public Sewer
Water Public
Others
Senior Community false
Read Less
Want to know what your home might be worth? Contact us for a FREE valuation!

Our team is ready to help you sell your home for the highest possible price ASAP
Bought with Tom Aaron • Coldwell Banker Realty - Wellesley







