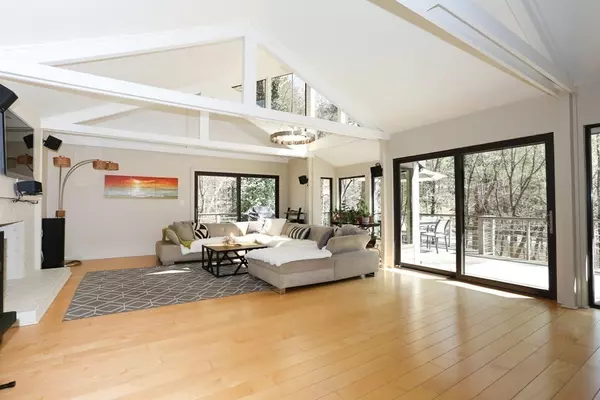$1,255,000
$1,059,000
18.5%For more information regarding the value of a property, please contact us for a free consultation.
10 Country Corners Road Wayland, MA 01778
3 Beds
2 Baths
2,592 SqFt
Key Details
Sold Price $1,255,000
Property Type Single Family Home
Sub Type Single Family Residence
Listing Status Sold
Purchase Type For Sale
Square Footage 2,592 sqft
Price per Sqft $484
Subdivision Woodridge Neighborhood
MLS Listing ID 73099694
Sold Date 05/26/23
Style Contemporary
Bedrooms 3
Full Baths 2
HOA Y/N false
Year Built 1953
Annual Tax Amount $17,459
Tax Year 2023
Lot Size 0.940 Acres
Acres 0.94
Property Description
Nestled in nature, this beautiful contemporary home and its sleek architecture will captivate you with an open, inviting layout and floor to ceiling windows. Enjoy the scenic views from all rooms or listen to the birds chirping from the expansive wrap around deck overlooking conservation land. This home is sure to impress the most discerning buyer. The main level boasts maple flooring, state-of-the-art kitchen with stainless steel appliances and island, large family room with cathedral ceiling, beams, and impressive fireplace. The Dining Room also has a fireplace and large picture windows to soak in the sunshine. Additional flexible space for gaming, reading, or just to enjoy. The lower-level features tranquil primary suite with floor to ceiling windows (inviting nature in), fireplace, walk-in closet, and bath. Finish it off with a home office, laundry room, maintenance area, and a mudroom leading out to the private yard and 2 car garage. Schedule your showing today!
Location
State MA
County Middlesex
Zoning R40
Direction Main Street (Rt 27) to Woodridge to Country Corners. House is on the left.
Rooms
Family Room Skylight, Cathedral Ceiling(s), Beamed Ceilings, Flooring - Wood, Deck - Exterior, Open Floorplan, Slider
Basement Full, Finished, Walk-Out Access
Primary Bedroom Level Basement
Dining Room Flooring - Wood, Window(s) - Picture, Open Floorplan
Kitchen Flooring - Wood, Dining Area, Pantry, Deck - Exterior
Interior
Interior Features Game Room, Home Office, Mud Room
Heating Forced Air, Radiant, Natural Gas
Cooling Central Air
Flooring Wood, Flooring - Wood
Fireplaces Number 3
Fireplaces Type Family Room
Appliance Oven, Dishwasher, Microwave, Countertop Range, Refrigerator, Washer, Dryer, Range Hood, Gas Water Heater, Plumbed For Ice Maker, Utility Connections for Electric Range, Utility Connections for Electric Oven, Utility Connections for Electric Dryer
Laundry Flooring - Stone/Ceramic Tile, In Basement, Washer Hookup
Exterior
Exterior Feature Rain Gutters, Stone Wall
Garage Spaces 2.0
Fence Invisible
Utilities Available for Electric Range, for Electric Oven, for Electric Dryer, Washer Hookup, Icemaker Connection
Waterfront false
Roof Type Shingle
Parking Type Attached, Paved Drive, Off Street
Total Parking Spaces 3
Garage Yes
Building
Lot Description Corner Lot, Wooded
Foundation Concrete Perimeter
Sewer Private Sewer
Water Public
Schools
Elementary Schools Loker
Middle Schools Wayland
High Schools Wayland
Others
Senior Community false
Acceptable Financing Contract
Listing Terms Contract
Read Less
Want to know what your home might be worth? Contact us for a FREE valuation!

Our team is ready to help you sell your home for the highest possible price ASAP
Bought with Kath Beauregard • Compass







