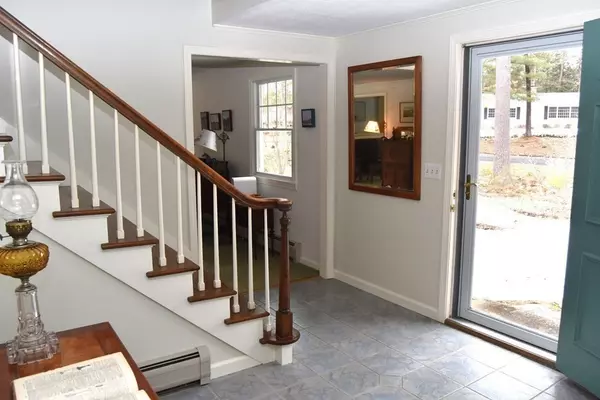$640,000
$599,900
6.7%For more information regarding the value of a property, please contact us for a free consultation.
55 Aubinwood Road Amherst, MA 01002
4 Beds
2.5 Baths
2,184 SqFt
Key Details
Sold Price $640,000
Property Type Single Family Home
Sub Type Single Family Residence
Listing Status Sold
Purchase Type For Sale
Square Footage 2,184 sqft
Price per Sqft $293
Subdivision Echo Hill North
MLS Listing ID 73086979
Sold Date 05/18/23
Style Colonial, Garrison
Bedrooms 4
Full Baths 2
Half Baths 1
HOA Fees $10/ann
HOA Y/N true
Year Built 1969
Annual Tax Amount $9,055
Tax Year 2023
Lot Size 0.570 Acres
Acres 0.57
Property Description
Light and bright Echo Hill North colonial situated on a well landscaped lot. Greet your guests in the spacious front foyer. Large living is great for entertaining and is open to the family room with gas fireplace, lovely built-ins and a slider to outside private gardens. Dining room is also open to family and living rooms, with a slider to outside patio and songbirds! Spacious kitchen with island has matched white and original wooden cabinets and newer appliances. The adjacent eat-in skylighted kitchen/office area opens onto a screened garden porch and to a fishpond. Upstairs you’ll find hardwood floors, a gracious master suite w/bath overlooking the lovely backyard gardens and woods. Three additional bedrooms and a remodeled bath are upstairs. Recently installed windows, roof, and mini-splits for AC are a bonus. Enjoy the Echo Hill lifestyle with interconnecting streets, community swimming pond, the Robert Frost trail and PVTA bus stops into town. Come preview. Home is enchanting.
Location
State MA
County Hampshire
Area East Amherst
Zoning 1 Family
Direction Main St. to Pelham Rd. to Heathersstone to Aubinwood.
Rooms
Family Room Flooring - Wall to Wall Carpet, Exterior Access, Open Floorplan
Basement Full, Interior Entry, Bulkhead, Radon Remediation System, Concrete
Primary Bedroom Level Second
Dining Room Flooring - Wall to Wall Carpet, Exterior Access, Open Floorplan
Kitchen Skylight, Flooring - Vinyl, Kitchen Island, Slider
Interior
Interior Features Closet, Entrance Foyer, Finish - Sheetrock
Heating Central, Baseboard, Oil, Propane, Passive Solar, Leased Propane Tank, Other
Cooling Window Unit(s), Passive Cooling, Ductless
Flooring Tile, Vinyl, Carpet, Hardwood
Fireplaces Number 2
Fireplaces Type Dining Room, Family Room
Appliance Range, Dishwasher, Disposal, Refrigerator, Washer, Dryer, Electric Water Heater, Water Heater, Utility Connections for Electric Range, Utility Connections for Electric Dryer
Laundry In Basement, Washer Hookup
Exterior
Exterior Feature Professional Landscaping, Garden, Outdoor Shower, Stone Wall, Other
Garage Spaces 1.0
Community Features Public Transportation, Walk/Jog Trails, Medical Facility, Bike Path, Conservation Area, Public School, University, Other
Utilities Available for Electric Range, for Electric Dryer, Washer Hookup
Waterfront false
Waterfront Description Beach Front, Lake/Pond, 1/10 to 3/10 To Beach, Beach Ownership(Association)
Roof Type Shingle
Parking Type Attached, Garage Door Opener, Paved Drive, Off Street, Tandem, Driveway, Paved
Total Parking Spaces 3
Garage Yes
Building
Lot Description Wooded, Level, Sloped
Foundation Concrete Perimeter
Sewer Public Sewer
Water Public
Schools
Elementary Schools Fort River
Middle Schools Arms
High Schools Arhs
Others
Senior Community false
Read Less
Want to know what your home might be worth? Contact us for a FREE valuation!

Our team is ready to help you sell your home for the highest possible price ASAP
Bought with Lisa Darragh • Maple and Main Realty, LLC







