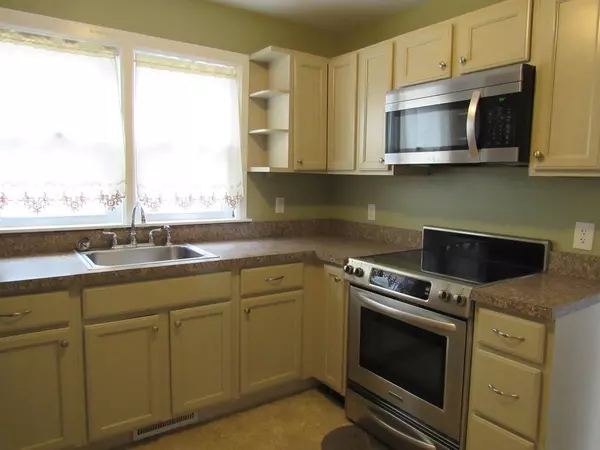$365,000
$369,900
1.3%For more information regarding the value of a property, please contact us for a free consultation.
47 Ellis Ave Wareham, MA 02558
3 Beds
1 Bath
1,106 SqFt
Key Details
Sold Price $365,000
Property Type Single Family Home
Sub Type Single Family Residence
Listing Status Sold
Purchase Type For Sale
Square Footage 1,106 sqft
Price per Sqft $330
Subdivision Riverside
MLS Listing ID 73102694
Sold Date 06/01/23
Style Cape
Bedrooms 3
Full Baths 1
HOA Y/N false
Year Built 1950
Annual Tax Amount $3,239
Tax Year 2023
Lot Size 6,098 Sqft
Acres 0.14
Property Description
Loads of Charm in this two-story home located within walking distance to Saltwater beaches. First floor has a gorgeous fireplace in the living room, beam ceilings, built in corner cabinet & remodeled kitchen with stainless steel appliances & bath. There is a three-season heated enclosed porch for added room. The back entry leads into a mud room with lots of shelves & pantry storage. The second floor has three bedrooms with ample closets & built in drawers. There is a full basement, new hot water heater & new roof in 2020 and newer oil tank. The oversized shed has a newer roof and can be improved upon making it great opportunity space. Property has town water & town sewer. Corner lot. Walk to Onset Village to enjoy the gorgeous sandy beaches for swimming & kayaking. There are great dining options, fun outdoor concerts, relaxing canal cruises and lots of festivals & family entertainment. Cape Cod Canal and golf is nearby. You will love the summertime & year-round vibe Onset offers!
Location
State MA
County Plymouth
Area Onset
Zoning R30
Direction Main Ave Onset to 19th St. to Ellis Ave.
Rooms
Basement Full, Interior Entry
Primary Bedroom Level Second
Dining Room Ceiling Fan(s), Closet/Cabinets - Custom Built, Flooring - Wall to Wall Carpet, Open Floorplan
Kitchen Flooring - Vinyl, Cabinets - Upgraded
Interior
Heating Forced Air, Oil
Cooling Window Unit(s)
Flooring Vinyl, Carpet, Hardwood, Flooring - Wall to Wall Carpet
Fireplaces Number 1
Fireplaces Type Living Room
Appliance Range, Dishwasher, Microwave, Refrigerator, Washer, Dryer, Electric Water Heater, Utility Connections for Electric Range, Utility Connections for Electric Dryer
Laundry Electric Dryer Hookup, Washer Hookup, In Basement
Exterior
Exterior Feature Storage
Community Features Park, Golf, Bike Path, Highway Access, House of Worship, Marina
Utilities Available for Electric Range, for Electric Dryer, Washer Hookup
Waterfront false
Waterfront Description Beach Front, Bay, Ocean, Walk to, 1/10 to 3/10 To Beach, Beach Ownership(Public)
Roof Type Shingle
Parking Type Detached, Off Street
Total Parking Spaces 4
Garage Yes
Building
Lot Description Corner Lot, Cleared, Level
Foundation Concrete Perimeter, Block
Sewer Public Sewer
Water Public
Others
Senior Community false
Read Less
Want to know what your home might be worth? Contact us for a FREE valuation!

Our team is ready to help you sell your home for the highest possible price ASAP
Bought with Janet Maxim • Cape Landing Real Estate







