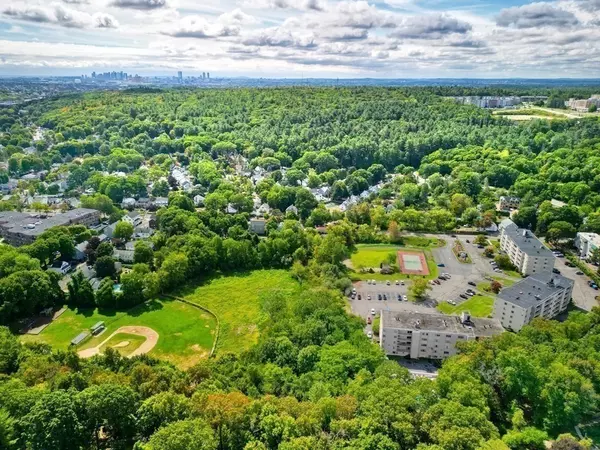$408,000
$399,500
2.1%For more information regarding the value of a property, please contact us for a free consultation.
300 Park Terrace Drive #354 Stoneham, MA 02180
2 Beds
1 Bath
972 SqFt
Key Details
Sold Price $408,000
Property Type Condo
Sub Type Condominium
Listing Status Sold
Purchase Type For Sale
Square Footage 972 sqft
Price per Sqft $419
MLS Listing ID 73103632
Sold Date 06/01/23
Bedrooms 2
Full Baths 1
HOA Fees $598/mo
HOA Y/N true
Year Built 1962
Annual Tax Amount $3,802
Tax Year 2023
Property Description
MOVE RIGHT IN! Highly desirable Fully renovated Park Terrace Condominium 2bed 1bath unit in an elevator building. This sunny penthouse unit has gorgeous flooring, modern kitchen w/ granite countertops, spacious living/dining area with private balcony. Large primary bedroom and 2nd good size bedroom, and updated bathroom. Heat and hot water included in condo fee. Central heat/air, storage area. Condo amenities include full size in-ground pool, patio, tennis court, BBQ grilling area, ample off-street parking, laundry facilities. Plenty of visitor parkings, 2nd parking spots $15, 3rd spot $20 per month. Amazingly located on the Stoneham/Melrose line this location offers easy access to the Wyoming Commuter Rail, bus right across the street, short distance to the Oak Grove T Station, Fellsway, I93/I128, downtown Melrose, tons of shops/restaurants, Stone Zoo, and The Middlesex Fells Reservation for hiking/biking/boating, close to downtown Boston and Logan Airport. Offers due 5/1 at 6pm.
Location
State MA
County Middlesex
Zoning RB
Direction GPS
Rooms
Basement N
Interior
Heating Forced Air, Oil
Cooling Central Air
Flooring Tile, Vinyl
Appliance Range, Dishwasher, Disposal, Refrigerator, Oil Water Heater, Utility Connections for Electric Range, Utility Connections for Electric Oven
Laundry Common Area, In Building
Exterior
Exterior Feature Balcony
Pool Association, In Ground
Community Features Public Transportation, Shopping, Pool, Tennis Court(s), Park, Walk/Jog Trails, Golf, Medical Facility, Bike Path, Conservation Area, Highway Access, House of Worship, Public School, T-Station
Utilities Available for Electric Range, for Electric Oven
Waterfront false
Roof Type Tar/Gravel
Parking Type Off Street, Common, Guest, Paved
Total Parking Spaces 1
Garage No
Building
Story 1
Sewer Public Sewer
Water Public
Others
Pets Allowed Yes w/ Restrictions
Senior Community false
Read Less
Want to know what your home might be worth? Contact us for a FREE valuation!

Our team is ready to help you sell your home for the highest possible price ASAP
Bought with Diamond Estates & Associates • Keller Williams Gateway Realty







