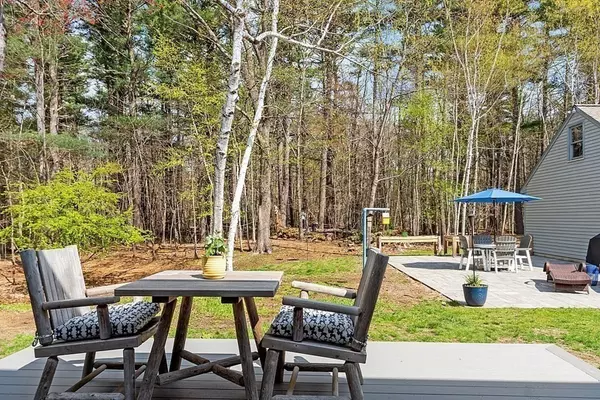$1,075,000
$975,000
10.3%For more information regarding the value of a property, please contact us for a free consultation.
13 Olde Farms Rd Boxford, MA 01921
4 Beds
2.5 Baths
2,532 SqFt
Key Details
Sold Price $1,075,000
Property Type Single Family Home
Sub Type Single Family Residence
Listing Status Sold
Purchase Type For Sale
Square Footage 2,532 sqft
Price per Sqft $424
Subdivision Olde Farms
MLS Listing ID 73105739
Sold Date 06/07/23
Style Colonial
Bedrooms 4
Full Baths 2
Half Baths 1
HOA Fees $3/ann
HOA Y/N true
Year Built 1970
Annual Tax Amount $12,401
Tax Year 2023
Lot Size 2.000 Acres
Acres 2.0
Property Description
This incredible, newly updated French Provincial-style colonial located on a peaceful cul-de-sac in East Boxford features exquisite gardens, a 23x27 workshop/detached garage with loft and 220V electric, and a garden shed. Step inside and be greeted by a grand, open foyer complete with a stunning curved staircase. This home has been painted on the interior and undergone many updates, including a fully renovated kitchen, new windows and roof, and a large patio and deck perfect for entertaining. The main level offers a cozy family room and spacious living room, both complete with fireplaces, and a formal dining room with crown molding and wainscoting. Relax in the 3-season sunroom that leads to the 2-car attached garage. Upstairs, you'll find the main bedroom complete with walk-in closet and 3/4 bath, 2 additional bedrooms, a 4th bedroom being used as an office/laundry room, and a separate nook with built in desk and bookshelves. HOME WARRANTY through 2026. Showings begin at OH!
Location
State MA
County Essex
Area East Boxford
Zoning RES
Direction Herrick Road to Olde Farms Road
Rooms
Family Room Flooring - Wall to Wall Carpet
Basement Full, Bulkhead, Concrete, Unfinished
Primary Bedroom Level Second
Dining Room Flooring - Hardwood, Wainscoting, Crown Molding
Kitchen Flooring - Stone/Ceramic Tile, Countertops - Stone/Granite/Solid, Kitchen Island, Breakfast Bar / Nook, Cabinets - Upgraded, Deck - Exterior, Exterior Access, Remodeled, Slider, Stainless Steel Appliances, Wine Chiller, Gas Stove
Interior
Interior Features Breezeway, Walk-in Storage, Home Office, Office, Sun Room, Loft, Internet Available - Broadband, Internet Available - DSL, High Speed Internet, Internet Available - Satellite, Internet Available - Unknown
Heating Baseboard, Natural Gas, Ductless
Cooling 3 or More, Ductless, Whole House Fan
Flooring Tile, Carpet, Hardwood, Flooring - Hardwood
Fireplaces Number 2
Fireplaces Type Family Room, Living Room
Appliance Range, Dishwasher, Microwave, Refrigerator, Freezer, Washer, Dryer, Water Treatment, Wine Refrigerator, Vacuum System, Range Hood, Water Softener, Gas Water Heater, Plumbed For Ice Maker, Utility Connections for Gas Range, Utility Connections for Gas Oven, Utility Connections for Electric Dryer
Laundry Flooring - Hardwood, Electric Dryer Hookup, Washer Hookup, Second Floor
Exterior
Exterior Feature Rain Gutters, Storage, Professional Landscaping, Garden, Other
Garage Spaces 3.0
Community Features Conservation Area, Highway Access, House of Worship, Public School, Other
Utilities Available for Gas Range, for Gas Oven, for Electric Dryer, Washer Hookup, Icemaker Connection
Waterfront false
View Y/N Yes
View Scenic View(s)
Roof Type Shingle
Parking Type Attached, Detached, Garage Door Opener, Storage, Workshop in Garage, Garage Faces Side, Carriage Shed, Paved Drive, Off Street, Paved
Total Parking Spaces 3
Garage Yes
Building
Lot Description Cul-De-Sac, Wooded, Level
Foundation Concrete Perimeter
Sewer Private Sewer
Water Private
Schools
Elementary Schools Cole/Spofford
Middle Schools Masconomet
High Schools Masconomet
Others
Senior Community false
Read Less
Want to know what your home might be worth? Contact us for a FREE valuation!

Our team is ready to help you sell your home for the highest possible price ASAP
Bought with Barrie Stavis • Keller Williams Realty Boston-Metro | Back Bay







