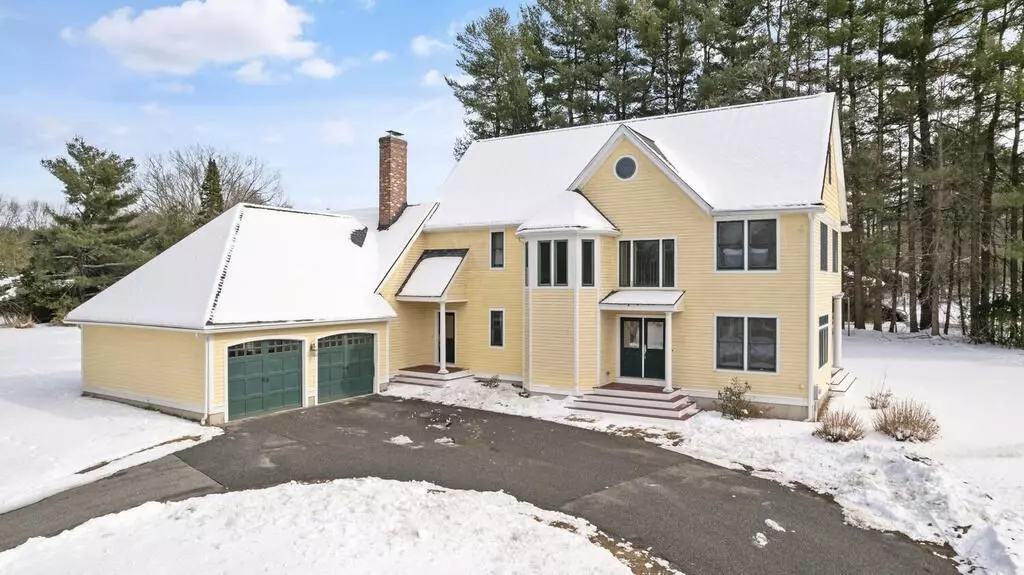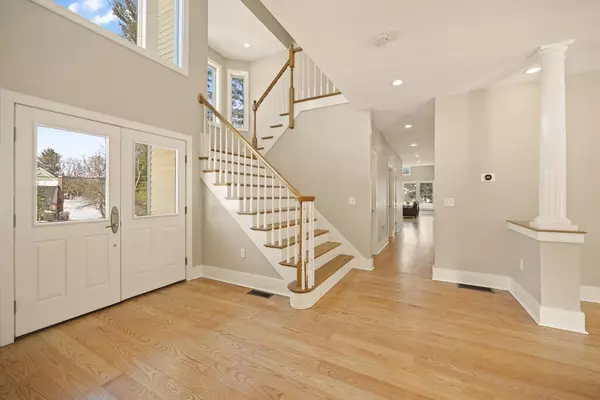$930,000
$849,900
9.4%For more information regarding the value of a property, please contact us for a free consultation.
1 Percheron Rd Chelmsford, MA 01824
3 Beds
2.5 Baths
3,384 SqFt
Key Details
Sold Price $930,000
Property Type Single Family Home
Sub Type Single Family Residence
Listing Status Sold
Purchase Type For Sale
Square Footage 3,384 sqft
Price per Sqft $274
MLS Listing ID 73082991
Sold Date 06/09/23
Style Colonial
Bedrooms 3
Full Baths 2
Half Baths 1
HOA Y/N false
Year Built 2004
Annual Tax Amount $12,990
Tax Year 2023
Lot Size 0.920 Acres
Acres 0.92
Property Description
Welcome to your dream home! This architecturally designed home, located on a spacious corner lot is a one of a kind property. The beautifully landscaped backyard includes a wraparound flagstone patio overlooking vegetable and perennial gardens with plenty of open space for beautiful outdoor living. From the moment you walk in, you will notice the custom built-ins and unique features that add charm and character to this special house. Enjoy entertaining in the open concept main floor with vaulted ceilings, a cozy fireplace, and views into the large backyard. The kitchen boasts an impressive island with seating area and walk-in pantry. An office with windows providing natural light is also on this level. Upstairs are three spacious bedrooms plus two full bathrooms, including one en suite bathroom off of the master bedroom. Plus, enjoy recently refinished floors throughout and freshly painted walls - all ready for you! Don’t miss out on making this amazing home yours today.
Location
State MA
County Middlesex
Zoning RA
Direction School St to Percheron Rd
Rooms
Family Room Vaulted Ceiling(s), Flooring - Hardwood, Window(s) - Picture, French Doors, Exterior Access, Open Floorplan, Recessed Lighting
Basement Bulkhead, Concrete, Unfinished
Dining Room Flooring - Hardwood, Window(s) - Picture, French Doors, Open Floorplan, Lighting - Overhead
Kitchen Bathroom - Half, Closet, Flooring - Hardwood, Window(s) - Picture, Dining Area, Pantry, Countertops - Stone/Granite/Solid, French Doors, Kitchen Island, Exterior Access, Open Floorplan, Recessed Lighting, Stainless Steel Appliances, Gas Stove
Interior
Interior Features Recessed Lighting, Closet/Cabinets - Custom Built, Internet Available - Broadband
Heating Forced Air, Natural Gas
Cooling Central Air
Flooring Wood, Carpet, Hardwood, Flooring - Hardwood, Flooring - Stone/Ceramic Tile
Fireplaces Number 1
Fireplaces Type Family Room
Appliance Range, Dishwasher, Disposal, Microwave, Refrigerator, Washer, Dryer, ENERGY STAR Qualified Refrigerator, ENERGY STAR Qualified Dryer, ENERGY STAR Qualified Dishwasher, ENERGY STAR Qualified Washer, Range Hood, Range - ENERGY STAR, Oven - ENERGY STAR, Gas Water Heater, Utility Connections for Gas Range, Utility Connections for Gas Oven, Utility Connections for Electric Dryer
Laundry Washer Hookup
Exterior
Exterior Feature Rain Gutters, Storage, Sprinkler System, Garden, Outdoor Shower
Garage Spaces 2.0
Fence Invisible
Community Features Public Transportation, Shopping, Park, Walk/Jog Trails, Golf, Medical Facility, Laundromat, Bike Path, Conservation Area, Highway Access, House of Worship, Public School, University
Utilities Available for Gas Range, for Gas Oven, for Electric Dryer, Washer Hookup, Generator Connection
Waterfront false
Roof Type Shingle
Parking Type Attached, Garage Door Opener, Storage, Garage Faces Side, Paved Drive, Off Street, Paved
Total Parking Spaces 4
Garage Yes
Building
Lot Description Corner Lot
Foundation Concrete Perimeter
Sewer Public Sewer
Water Public
Schools
Elementary Schools Byam&Harrington
Middle Schools Parker&Mccarthy
High Schools Chelmsford High
Others
Senior Community false
Read Less
Want to know what your home might be worth? Contact us for a FREE valuation!

Our team is ready to help you sell your home for the highest possible price ASAP
Bought with Spiro Skinsacos • LAER Realty Partners







