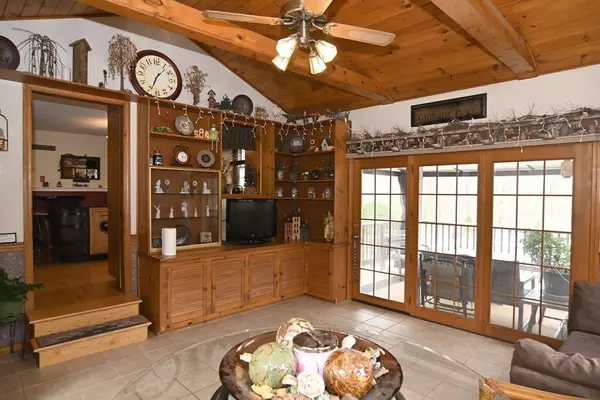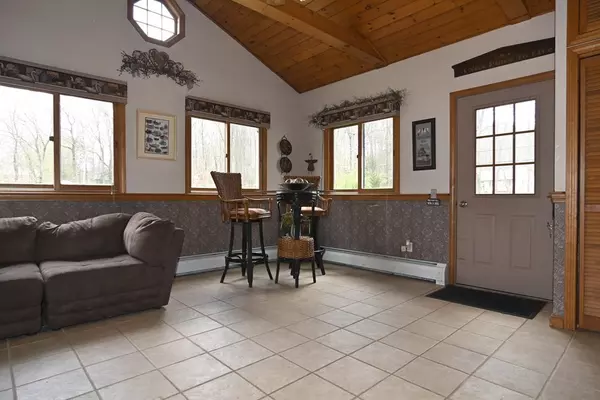$430,000
$415,000
3.6%For more information regarding the value of a property, please contact us for a free consultation.
6 Oakland Dr Spencer, MA 01562
3 Beds
1.5 Baths
1,816 SqFt
Key Details
Sold Price $430,000
Property Type Single Family Home
Sub Type Single Family Residence
Listing Status Sold
Purchase Type For Sale
Square Footage 1,816 sqft
Price per Sqft $236
MLS Listing ID 73104039
Sold Date 06/08/23
Style Raised Ranch
Bedrooms 3
Full Baths 1
Half Baths 1
HOA Y/N false
Year Built 1972
Annual Tax Amount $3,748
Tax Year 2022
Lot Size 1.030 Acres
Acres 1.03
Property Description
Open House Saturday April 29, 12-1pm ** When opportunity knocks, will you answer? Don't miss this move-in ready home on a quiet road with a large 1+ acre lot. There are maple cabinets in the kitchen and gleaming hardwood floors throughout most of the main floor. The oversized living room has a vaulted ceiling, built-ins, new tile floor and opens to the covered trex deck. Updated bathroom includes granite counter top and ceramic tile floor. Out back you'll find the perfect space for entertaining and relaxing, with an inground pool, hot tub/spa, patio and a couple of deck areas - just perfect for hot summer fun! Vinyl siding and updated vinyl windows make this home efficient and low maintenance, and the solar panels return a low electric bill. Won't last long at this price!
Location
State MA
County Worcester
Zoning Res
Direction Donnelly Cross Rd. to Oakland Dr.
Rooms
Family Room Flooring - Wall to Wall Carpet
Basement Full, Partially Finished, Walk-Out Access
Primary Bedroom Level First
Dining Room Flooring - Hardwood, Window(s) - Bay/Bow/Box
Kitchen Flooring - Hardwood
Interior
Heating Baseboard, Oil
Cooling None
Flooring Wood, Tile, Carpet
Fireplaces Number 2
Fireplaces Type Dining Room, Family Room
Appliance Range, Dishwasher, Microwave, Electric Water Heater, Utility Connections for Electric Oven, Utility Connections for Electric Dryer
Laundry In Basement
Exterior
Exterior Feature Rain Gutters, Garden
Pool In Ground
Community Features Park, Walk/Jog Trails, Stable(s), Golf, Bike Path, Conservation Area, House of Worship, Public School
Utilities Available for Electric Oven, for Electric Dryer
Waterfront false
Waterfront Description Beach Front, Lake/Pond, 3/10 to 1/2 Mile To Beach, Beach Ownership(Public)
Roof Type Shingle
Parking Type Off Street, Paved
Total Parking Spaces 6
Garage No
Private Pool true
Building
Lot Description Wooded, Easements, Gentle Sloping
Foundation Concrete Perimeter, Block
Sewer Private Sewer
Water Private
Schools
Elementary Schools Spencer-E Bkfld
Middle Schools Knox Trail
High Schools David Prouty
Others
Senior Community false
Read Less
Want to know what your home might be worth? Contact us for a FREE valuation!

Our team is ready to help you sell your home for the highest possible price ASAP
Bought with Carl Cempe • StartPoint Realty







