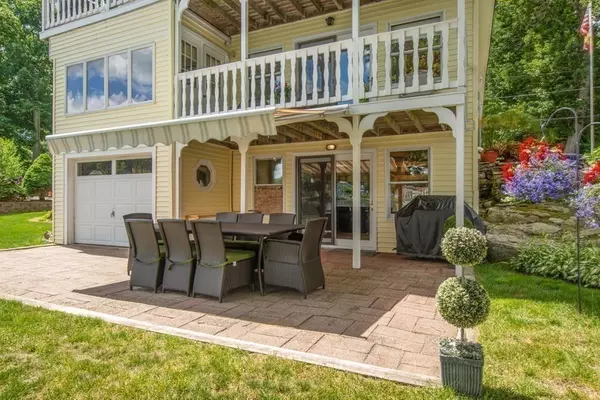$685,000
$699,900
2.1%For more information regarding the value of a property, please contact us for a free consultation.
11 Shady Drive Spencer, MA 01562
3 Beds
2.5 Baths
2,210 SqFt
Key Details
Sold Price $685,000
Property Type Single Family Home
Sub Type Single Family Residence
Listing Status Sold
Purchase Type For Sale
Square Footage 2,210 sqft
Price per Sqft $309
Subdivision Stiles Lake
MLS Listing ID 73073379
Sold Date 06/08/23
Style Colonial
Bedrooms 3
Full Baths 2
Half Baths 1
HOA Y/N false
Year Built 1988
Annual Tax Amount $7,163
Tax Year 2023
Lot Size 5,227 Sqft
Acres 0.12
Property Description
Amazing Waterfront Tri-level home on Stiles Lake with stunning views, 80’ waterfrontage, landscaped grounds, nicely sloped beach, dock and boat ramp. Amenities include First floor master bedroom, home office and covered deck with panoramic views. Upstairs is an open floor plan with large family room including a wall of windows overlooking Stiles, dining area and kitchen with granite countertops. Two additional bedrooms, full bath and a second covered deck perfect for outdoor dining and family gatherings. Lower level has 2nd kitchen/family area, 1/2 bath and sliders to large outdoor patio with retractable awning. Home also boasts a 2 car garage, additional boat garage on the water side, new roof and so much more. Stiles is a 463 Acre FULLY recreational private lake with waterfront concerts, social events & fireworks. 15 minute commute to all major highways. Come be a part of this fun community and enjoy lake living at it’s finest this summer.
Location
State MA
County Worcester
Zoning LR
Direction GPS Friendly
Rooms
Family Room Wood / Coal / Pellet Stove, Flooring - Hardwood, Balcony / Deck, French Doors, Open Floorplan
Basement Full, Finished, Walk-Out Access, Garage Access
Primary Bedroom Level First
Dining Room Flooring - Hardwood
Kitchen Flooring - Hardwood, Countertops - Stone/Granite/Solid, Recessed Lighting
Interior
Interior Features Bathroom - Half, Cabinets - Upgraded, Slider, Home Office-Separate Entry, Inlaw Apt., Central Vacuum
Heating Electric, Propane
Cooling Other, Whole House Fan
Flooring Wood, Tile, Carpet
Appliance Range, Dishwasher, Microwave, Countertop Range, Refrigerator, Washer, Dryer, Vacuum System, Other, Second Dishwasher, Electric Water Heater, Utility Connections for Electric Range, Utility Connections for Electric Dryer
Laundry First Floor, Washer Hookup
Exterior
Exterior Feature Rain Gutters
Garage Spaces 3.0
Community Features Walk/Jog Trails
Utilities Available for Electric Range, for Electric Dryer, Washer Hookup
Waterfront true
Waterfront Description Waterfront, Beach Front, Lake, Frontage, Direct Access, Private, Lake/Pond, Direct Access, Frontage, 0 to 1/10 Mile To Beach, Beach Ownership(Private)
Roof Type Shingle
Parking Type Attached, Garage Door Opener, Heated Garage, Garage Faces Side, Paved Drive, Paved
Total Parking Spaces 4
Garage Yes
Building
Foundation Concrete Perimeter
Sewer Private Sewer
Water Private, Other
Schools
Elementary Schools Wire Village
Middle Schools Knox Trail
High Schools David Prouty
Others
Senior Community false
Read Less
Want to know what your home might be worth? Contact us for a FREE valuation!

Our team is ready to help you sell your home for the highest possible price ASAP
Bought with Judith Conway • OPEN DOOR Real Estate







