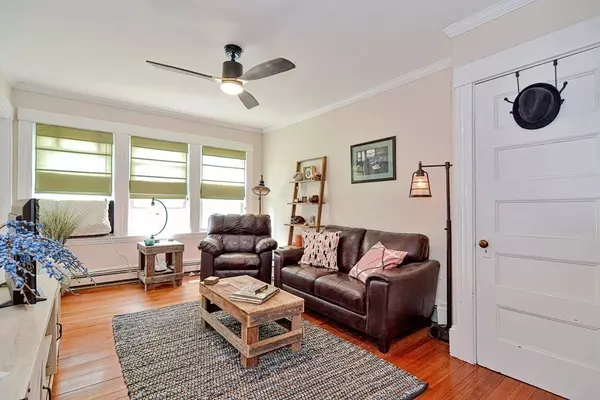$300,000
$295,000
1.7%For more information regarding the value of a property, please contact us for a free consultation.
842 Nantasket Ave #5 Hull, MA 02045
1 Bed
1 Bath
690 SqFt
Key Details
Sold Price $300,000
Property Type Condo
Sub Type Condominium
Listing Status Sold
Purchase Type For Sale
Square Footage 690 sqft
Price per Sqft $434
MLS Listing ID 73109928
Sold Date 06/13/23
Bedrooms 1
Full Baths 1
HOA Fees $513/mo
HOA Y/N true
Year Built 1984
Annual Tax Amount $2,365
Tax Year 2023
Property Description
STUNNING VIEWS of Massachusetts Bay AND Hull Harbor are offered from this lovely condo! Offering the perfect floor plan, this home is great for the first-time home buyer or downsizer! The sun-drenched living room offers oversized windows, a modern ceiling fan/light, and gleaming hardwoods with a home office alcove. Unique style kitchen offers stainless steel appliances, a 6 burner gas stove, tile backsplash, built-in wall shelving and seating, granite countertops, and a gorgeous view of the ocean! The bedroom has a custom-built closet system giving you not only the space you need but also a modern farmhouse look. Enjoy summer nights on your private 7x16 covered porch with views of Massachusetts Bay or on the community roof deck with 360-degree views of Hull Harbor and Boston's city lights. Just minutes from the Hull Yacht Club, Nantasket Beach, Hull High School, restaurants, shopping & more. Schedule your private showing before it's gone and enjoy your summer on the beach!
Location
State MA
County Plymouth
Zoning CRC
Direction From Hull Shore Dr continue on Nantasket Ave, slight L to stay on Nantasket Ave, house on the the R
Rooms
Basement Y
Primary Bedroom Level First
Kitchen Closet/Cabinets - Custom Built, Flooring - Stone/Ceramic Tile, Dining Area, Countertops - Stone/Granite/Solid, Breakfast Bar / Nook, Exterior Access, Stainless Steel Appliances
Interior
Interior Features Home Office
Heating Baseboard, Natural Gas
Cooling Window Unit(s)
Flooring Wood, Tile, Wood Laminate, Flooring - Hardwood
Appliance Range, Disposal, Indoor Grill, ENERGY STAR Qualified Refrigerator, ENERGY STAR Qualified Dishwasher, Range Hood, Gas Water Heater, Utility Connections for Gas Range, Utility Connections for Gas Oven
Laundry Common Area, In Building
Exterior
Exterior Feature Garden, Outdoor Shower
Community Features Shopping, Park, Walk/Jog Trails, Bike Path, Highway Access, Public School
Utilities Available for Gas Range, for Gas Oven
Waterfront false
Waterfront Description Beach Front, Beach Access, Bay, Ocean, Direct Access, Walk to, 0 to 1/10 Mile To Beach, Beach Ownership(Public)
View Y/N Yes
View City
Parking Type Off Street, Assigned
Total Parking Spaces 1
Garage No
Building
Story 1
Sewer Public Sewer
Water Public
Others
Pets Allowed Yes w/ Restrictions
Senior Community false
Acceptable Financing Contract
Listing Terms Contract
Read Less
Want to know what your home might be worth? Contact us for a FREE valuation!

Our team is ready to help you sell your home for the highest possible price ASAP
Bought with Patsy Whitney • William Raveis R.E. & Home Services







