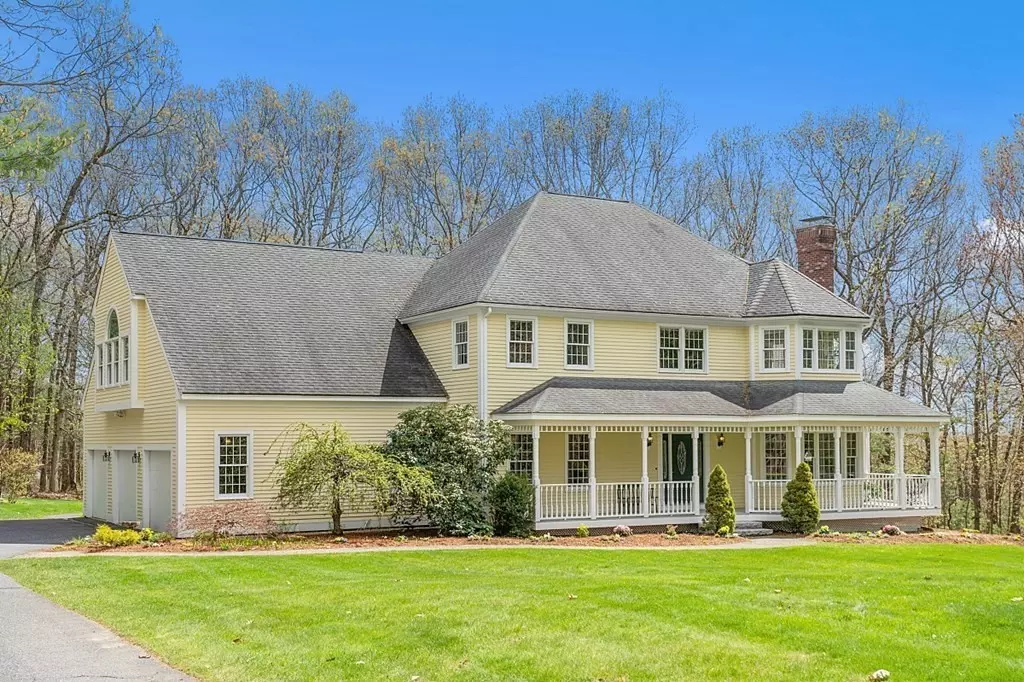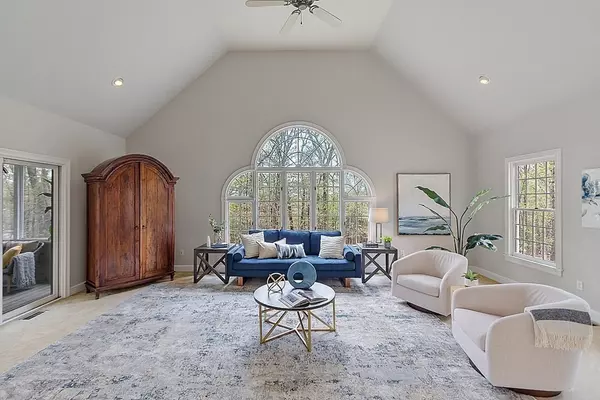$1,325,000
$1,348,000
1.7%For more information regarding the value of a property, please contact us for a free consultation.
21 Vose Hill Road Westford, MA 01886
4 Beds
3.5 Baths
5,260 SqFt
Key Details
Sold Price $1,325,000
Property Type Single Family Home
Sub Type Single Family Residence
Listing Status Sold
Purchase Type For Sale
Square Footage 5,260 sqft
Price per Sqft $251
MLS Listing ID 73106082
Sold Date 06/14/23
Style Colonial
Bedrooms 4
Full Baths 3
Half Baths 1
HOA Y/N false
Year Built 1995
Annual Tax Amount $13,850
Tax Year 2023
Lot Size 2.750 Acres
Acres 2.75
Property Description
Why settle for ordinary when you can have this one-of-a-kind custom home in a desirable neighborhood that offers privacy and a prime location with gorgeous sunset views. The original owners bought the lot reserved for the builder, and built this elegant, yet comfortable home with attention to detail - inviting wrap-around front porch, gleaming hardwood, 9’ ceilings, oversized arched windows and French doors that capture the streaming light from every angle. Entertaining a crowd is easy in generously proportioned rooms that flow effortlessly to several outside spaces. Extended stay visitors are no problem with the fabulous finished lower level with guest room, office, full bath, game room and living room. Escape to the main bedroom with a full bay of windows, and an ensuite bath with a luxurious soaking tub. Practical features you will appreciate: 1st floor laundry room with counter & sink, walk-in pantry, mudroom, lawn irrigation system, and 3 car garage with new garage doors.
Location
State MA
County Middlesex
Zoning RA
Direction Acton Road or Landmark Road to Vose Hill Road
Rooms
Family Room Cathedral Ceiling(s), Ceiling Fan(s), Flooring - Wall to Wall Carpet, Recessed Lighting, Slider
Basement Full, Finished, Walk-Out Access, Interior Entry
Primary Bedroom Level Second
Dining Room Flooring - Hardwood, Chair Rail
Kitchen Flooring - Hardwood, Dining Area, Pantry, Countertops - Stone/Granite/Solid, Kitchen Island, Deck - Exterior, Exterior Access, Recessed Lighting, Gas Stove, Lighting - Pendant
Interior
Interior Features Ceiling Fan(s), Ceiling - Vaulted, Closet, Recessed Lighting, Bathroom - 3/4, Bathroom - With Shower Stall, Countertops - Stone/Granite/Solid, Office, Bonus Room, Game Room, 3/4 Bath, Central Vacuum
Heating Forced Air, Natural Gas, Fireplace(s)
Cooling Central Air
Flooring Tile, Carpet, Hardwood, Flooring - Hardwood, Flooring - Wall to Wall Carpet, Flooring - Stone/Ceramic Tile
Fireplaces Number 1
Appliance Oven, Dishwasher, Trash Compactor, Microwave, Countertop Range, Refrigerator, Washer, Dryer, Vacuum System, Tank Water Heater, Utility Connections for Gas Range, Utility Connections for Gas Dryer, Utility Connections for Electric Dryer
Laundry Flooring - Stone/Ceramic Tile, Countertops - Stone/Granite/Solid, Dryer Hookup - Dual, Washer Hookup, Lighting - Overhead, First Floor
Exterior
Exterior Feature Rain Gutters, Professional Landscaping, Sprinkler System
Garage Spaces 3.0
Fence Invisible
Community Features Shopping, Walk/Jog Trails, Stable(s), Golf, Medical Facility, Bike Path, Conservation Area, Sidewalks
Utilities Available for Gas Range, for Gas Dryer, for Electric Dryer, Washer Hookup
Waterfront false
Roof Type Shingle
Parking Type Attached, Garage Door Opener, Garage Faces Side, Paved Drive, Off Street, Paved
Total Parking Spaces 6
Garage Yes
Building
Foundation Concrete Perimeter
Sewer Private Sewer
Water Private
Schools
Elementary Schools Rob/Crisafulli
Middle Schools Blanchard
High Schools Westfordacademy
Others
Senior Community false
Read Less
Want to know what your home might be worth? Contact us for a FREE valuation!

Our team is ready to help you sell your home for the highest possible price ASAP
Bought with Peter Rooney • Compass







