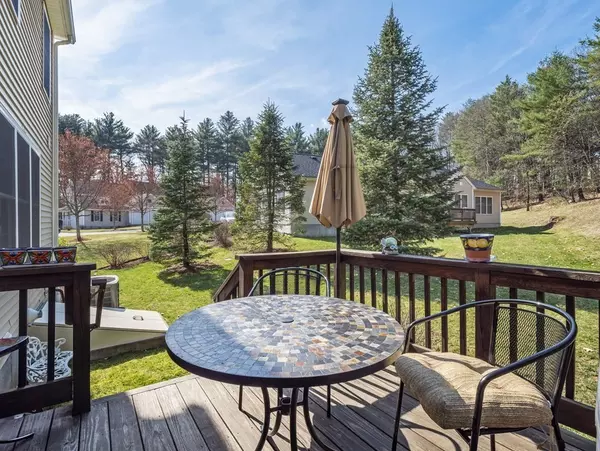$681,000
$599,900
13.5%For more information regarding the value of a property, please contact us for a free consultation.
1 Whitman Ln #2 Westford, MA 01886
2 Beds
2.5 Baths
2,213 SqFt
Key Details
Sold Price $681,000
Property Type Condo
Sub Type Condominium
Listing Status Sold
Purchase Type For Sale
Square Footage 2,213 sqft
Price per Sqft $307
MLS Listing ID 73101053
Sold Date 06/12/23
Bedrooms 2
Full Baths 2
Half Baths 1
HOA Fees $473/mo
HOA Y/N true
Year Built 2007
Annual Tax Amount $6,924
Tax Year 2023
Property Description
Welcome home! You will fall in love with this beautifully maintained home loaded with comforts and updates! Located in the Southgate community with a feel of a single family home yet you get to leave the exterior upkeep to the association! Close to shopping, restaurants and highway without being in the middle of the traffic & noise of the conveniences. The sellers often walk to the close by restaurants. Most appliances are fairly new & stay including the LG washer/dryer combo. A few of the luxuries that the sellers added & are leaving for you include electric blinds in the living room, smart lights going up the stairs that you can control with your phone. Updates: hardwood floors upstairs & carpet in bedrooms 2019, hardwood staircase, camera/security system, fairly new garage door. Epoxy floor in garage. Every detail has been seen to including the finished garage floor! Move in now to take advantage of the sought after Westford school system next year! Offers due by 5 pm Monday 4/24
Location
State MA
County Middlesex
Zoning RA
Direction Southgate Rd. right on Whitman Ln. 1st driveway on right. Note: Not 2 Whitman ln... Ignore unit #
Rooms
Family Room Flooring - Laminate, Remodeled
Basement Y
Primary Bedroom Level Second
Dining Room Flooring - Hardwood, Deck - Exterior, Exterior Access, Slider
Kitchen Flooring - Hardwood, Countertops - Stone/Granite/Solid, Kitchen Island, Breakfast Bar / Nook, Remodeled
Interior
Interior Features Sitting Room, Internet Available - Broadband
Heating Forced Air, Natural Gas
Cooling Central Air
Flooring Tile, Hardwood, Flooring - Hardwood
Fireplaces Number 1
Appliance Range, Dishwasher, Microwave, Refrigerator, Washer/Dryer, Gas Water Heater, Tank Water Heater, Plumbed For Ice Maker, Utility Connections for Gas Range, Utility Connections for Electric Range, Utility Connections for Gas Dryer, Utility Connections for Electric Dryer
Laundry Second Floor, In Unit, Washer Hookup
Exterior
Garage Spaces 2.0
Community Features Public Transportation, Shopping
Utilities Available for Gas Range, for Electric Range, for Gas Dryer, for Electric Dryer, Washer Hookup, Icemaker Connection
Waterfront false
Roof Type Shingle
Parking Type Attached, Garage Door Opener, Insulated, Off Street, Deeded, Driveway, Paved, Exclusive Parking
Total Parking Spaces 2
Garage Yes
Building
Story 2
Sewer Private Sewer
Water Public
Others
Pets Allowed Yes w/ Restrictions
Senior Community false
Acceptable Financing Contract
Listing Terms Contract
Read Less
Want to know what your home might be worth? Contact us for a FREE valuation!

Our team is ready to help you sell your home for the highest possible price ASAP
Bought with Team Blue • ERA Key Realty Services







