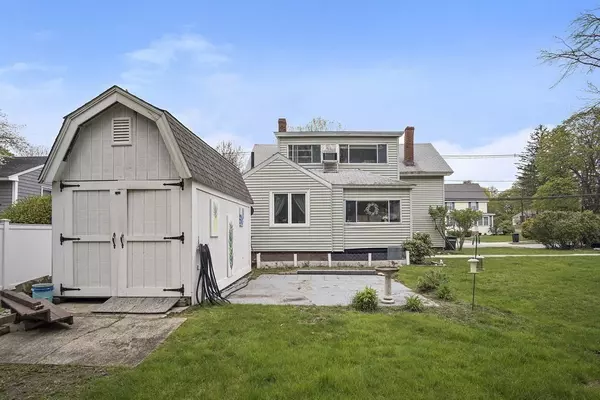$480,000
$499,000
3.8%For more information regarding the value of a property, please contact us for a free consultation.
134 Bedford Rd Woburn, MA 01801
4 Beds
2 Baths
1,397 SqFt
Key Details
Sold Price $480,000
Property Type Single Family Home
Sub Type Single Family Residence
Listing Status Sold
Purchase Type For Sale
Square Footage 1,397 sqft
Price per Sqft $343
MLS Listing ID 73106450
Sold Date 06/16/23
Style Colonial
Bedrooms 4
Full Baths 2
HOA Y/N false
Year Built 1782
Annual Tax Amount $4,291
Tax Year 2023
Lot Size 7,840 Sqft
Acres 0.18
Property Description
GAS HEAT/GAS STOVE!!! This storybook home is in search of a new character to bring it back to life! Situated in a great location near all that the city offers. The original dining room has been turned into a first floor bedroom but with three bedroom up can be easily used as more living space for the new owners. Hardwood Flooring and gas in the house. The bathroom on first floor has a shower and the second floor bathroom has the original clawfoot tub! Sitting room on second floor is great space (no heat). Enclosed porch off kitchen overlooks the great level yard. Come start your memories today.
Location
State MA
County Middlesex
Zoning R-1
Direction Cambridge Road to Bedford Rd
Rooms
Basement Full, Crawl Space, Interior Entry, Bulkhead
Primary Bedroom Level First
Kitchen Bathroom - Full, Flooring - Laminate, Dining Area, Country Kitchen, Lighting - Overhead
Interior
Interior Features Sitting Room, Sun Room
Heating Hot Water, Natural Gas
Cooling Window Unit(s)
Flooring Tile, Vinyl, Carpet, Hardwood, Flooring - Wall to Wall Carpet
Appliance Range, Refrigerator, Freezer, Washer, Dryer, Utility Connections for Gas Range, Utility Connections for Gas Oven, Utility Connections for Electric Dryer
Laundry First Floor, Washer Hookup
Exterior
Exterior Feature Storage
Community Features Public Transportation, Shopping, Tennis Court(s), Park, Walk/Jog Trails, Golf, Medical Facility, Bike Path, Highway Access, House of Worship, Private School, Public School
Utilities Available for Gas Range, for Gas Oven, for Electric Dryer, Washer Hookup
Waterfront false
Roof Type Shingle
Parking Type Off Street, Stone/Gravel
Total Parking Spaces 2
Garage No
Building
Lot Description Cleared, Level
Foundation Stone
Sewer Public Sewer
Water Public
Schools
Elementary Schools Hurld/Wyman
Middle Schools Joyce
High Schools Woburn Memorial
Others
Senior Community false
Acceptable Financing Contract
Listing Terms Contract
Read Less
Want to know what your home might be worth? Contact us for a FREE valuation!

Our team is ready to help you sell your home for the highest possible price ASAP
Bought with Hickey Homes Team • Cameron Prestige - Amesbury







