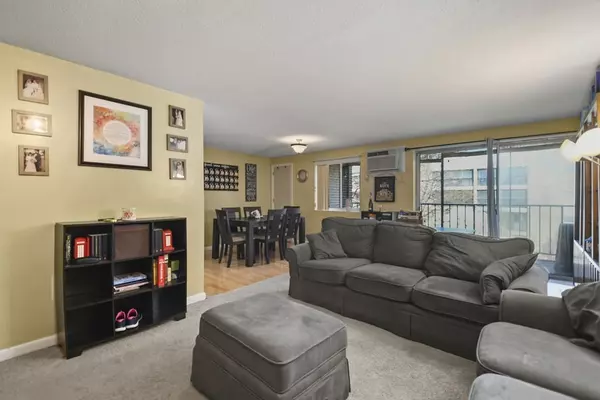$390,000
$349,000
11.7%For more information regarding the value of a property, please contact us for a free consultation.
66 Main Street #46A Stoneham, MA 02180
2 Beds
1 Bath
955 SqFt
Key Details
Sold Price $390,000
Property Type Condo
Sub Type Condominium
Listing Status Sold
Purchase Type For Sale
Square Footage 955 sqft
Price per Sqft $408
MLS Listing ID 73115584
Sold Date 06/22/23
Bedrooms 2
Full Baths 1
HOA Fees $584/mo
HOA Y/N true
Year Built 1967
Annual Tax Amount $3,489
Tax Year 2023
Property Description
Why rent when you can own this charming 2 BR/1BA garden style condo unit in Stoneham?! Spacious front to back living room boasts plush w/w carpeting and slider access to the screened in balcony overlooking the peaceful courtyard below. Cabinet-packed kitchen features tile flooring, granite countertops, walk-in pantry, and dining space that opens to the LR - perfect for entertaining! Down the hall are two generous-sized bedrooms, one with both a walk-in closet & 2nd closet and one with double closets. A full bath with large linen closet and tiled shower stall offering a luxurious rain shower head completes the level. Assigned parking. Laundry facilities and secure storage unit on the floor of the unit. HOA fee covers heat and hot water! In-ground pool and clubhouse to enjoy during the summer months! A commuter's dream - easy access to major routes including Routes 95 & 93! Enjoy close proximity to the Stone Zoo and Middlesex Fells Reservation! Offers due Tues 5/30 @ 12noon.
Location
State MA
County Middlesex
Zoning RB
Direction Route 28 is Main Street
Rooms
Basement N
Primary Bedroom Level First
Dining Room Flooring - Hardwood, Open Floorplan
Kitchen Flooring - Stone/Ceramic Tile, Countertops - Stone/Granite/Solid, Recessed Lighting
Interior
Heating Baseboard, Oil
Cooling Wall Unit(s)
Flooring Tile, Carpet, Hardwood
Appliance Range, Dishwasher, Disposal, Microwave, Refrigerator, Oil Water Heater, Tank Water Heater, Utility Connections for Electric Range
Laundry In Building
Exterior
Exterior Feature Balcony
Pool Association, In Ground
Community Features Public Transportation, Shopping, Pool, Tennis Court(s), Park, Walk/Jog Trails, Golf, Medical Facility, Laundromat, Bike Path, Conservation Area, Highway Access, House of Worship, Public School, T-Station
Utilities Available for Electric Range
Waterfront false
Roof Type Rubber
Parking Type Assigned
Total Parking Spaces 1
Garage No
Building
Story 1
Sewer Public Sewer
Water Public
Others
Pets Allowed Yes w/ Restrictions
Senior Community false
Read Less
Want to know what your home might be worth? Contact us for a FREE valuation!

Our team is ready to help you sell your home for the highest possible price ASAP
Bought with The Marrocco Group • Coldwell Banker Realty - Lexington







