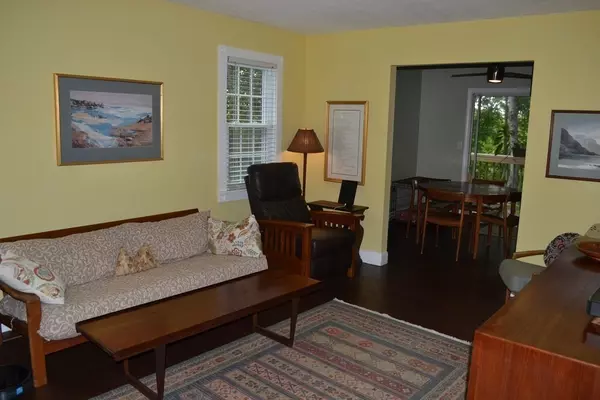$395,000
$375,000
5.3%For more information regarding the value of a property, please contact us for a free consultation.
24 Pamela Ln #15-1 Amesbury, MA 01913
3 Beds
2 Baths
1,312 SqFt
Key Details
Sold Price $395,000
Property Type Condo
Sub Type Condominium
Listing Status Sold
Purchase Type For Sale
Square Footage 1,312 sqft
Price per Sqft $301
MLS Listing ID 73112883
Sold Date 06/23/23
Bedrooms 3
Full Baths 2
HOA Fees $406/mo
HOA Y/N true
Year Built 1974
Annual Tax Amount $4,058
Tax Year 2022
Property Description
Nicely updated unit is a great pet-friendly multi-generational neighborhood close to the NH border, across from 365-acre Woodsom Farm walking trail access, near Amesbury restaurants and breweries, route 95 and 495. The kitchen and 1st-floor bath with shower were renovated in 2021. New solid bamboo floors on the 1st floor. There is a 3rd bedroom or office on the first floor and 2 king-size bedrooms upstairs, each with 2 big walk-in closets, and 2nd bath is also updated! There are 3 new ceiling fans, central AC, and new attic insulation. The oversized heated garage has an extra laundry hookup and workbench and a lot of room for storage. The unit backs up to undeveloped treed land and has a private, exclusive-use area that may be fenced. HOA fee includes natural gas, landscaping, snow removal, and exterior maintenance. Offers are due no later than May 30 with an 8 pm June 1 response time.
Location
State MA
County Essex
Zoning R40
Direction Whitehall Rd to Pamela Lane, 5th building on the left.
Rooms
Basement N
Dining Room Ceiling Fan(s), Flooring - Hardwood, Balcony / Deck, Deck - Exterior, Exterior Access, Open Floorplan
Kitchen Flooring - Hardwood, Dining Area, Countertops - Upgraded, Open Floorplan, Slider, Stainless Steel Appliances, Gas Stove, Lighting - Pendant, Lighting - Overhead
Interior
Interior Features Internet Available - Broadband
Heating Central, Forced Air, Natural Gas
Cooling Central Air
Flooring Tile, Vinyl, Carpet, Laminate, Bamboo
Appliance Range, ENERGY STAR Qualified Refrigerator, ENERGY STAR Qualified Dishwasher, Gas Water Heater, Tank Water Heater, Plumbed For Ice Maker, Utility Connections for Gas Range, Utility Connections for Gas Oven, Utility Connections for Gas Dryer, Utility Connections for Electric Dryer
Laundry Flooring - Laminate, Flooring - Vinyl, Pantry, Electric Dryer Hookup, Gas Dryer Hookup, Washer Hookup, In Unit
Exterior
Exterior Feature Garden
Garage Spaces 1.0
Community Features Park, Walk/Jog Trails, Bike Path, Conservation Area
Utilities Available for Gas Range, for Gas Oven, for Gas Dryer, for Electric Dryer, Washer Hookup, Icemaker Connection
Waterfront false
Waterfront Description Beach Front, Lake/Pond, 1/2 to 1 Mile To Beach, Beach Ownership(Public)
Roof Type Shingle
Parking Type Attached, Under, Garage Door Opener, Heated Garage, Storage, Workshop in Garage, Insulated, Assigned, Guest
Total Parking Spaces 1
Garage Yes
Building
Story 2
Sewer Public Sewer
Water Public
Schools
Middle Schools Amesbury
High Schools Amesbury
Others
Pets Allowed Yes
Senior Community false
Read Less
Want to know what your home might be worth? Contact us for a FREE valuation!

Our team is ready to help you sell your home for the highest possible price ASAP
Bought with Benjamin Kapnis • Lux Realty North Shore







